The traveller in Near Eastern lands cannot help but be struck by the hundreds of ancient mounds–Tels or Tepes or Huyuks, as they are called locally–which dot every landscape, from Teheran to Baghdad to Ankara. When he alights at one which is being dug by archaeologists, as at Gordion, his first question almost invariably is “How on earth did these ancient settlements get buried so deeply?” The answer is, of course, they were mostly self-burying. Except for a thin surface deposit at the top, made by decaying vegetation, browsing animals, and dust left by the wind, the bulk of most of the mounds consists of the fallen and disintegrated building material of the successive periods of habitation, spread one on top of the other like the layers of a cake. When an ancient town was destroyed by accident or by flood or in war it was usually rebuilt on the same site, but at a higher level. The debris from the destruction of the earlier town was not carted away, as it would be nowadays; instead, it was merely levelled to a more or less even surface and the new construction laid on top. Thus the growth of these mounds was ever upward, and the longer they were inhabited the higher they became until some reached a height of eighty feet or more before they were finally abandoned.
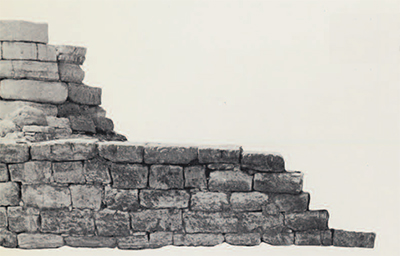
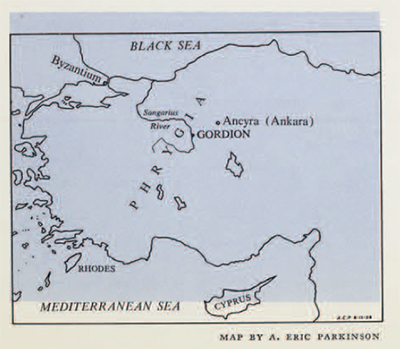
The digger cutting into one of these mounds will find a succession of levels of habitation, consisting each of a floor or ground-level with stumps of the walls of the houses above and their foundations below. The overlying debris will be largely of building material collapsed from these walls, with perhaps a few objects which had been inside the houses to offer a date for the destruction or abandonment. Beneath the floors will lie the debris of an earlier period, perhaps covered by a layer of earth or clay put down to make a level surface for the new settlement and usually producing a few artifacts which may serve to date approximately the rebuilding. Such objects are dear to the heart of archaeologist, since they are the evidence on which he can base his chronological schemes, and they are brought to the excavation house to be cataloged, described, photographed, and kept for the admiration of posterity.
The bulk of the material callously carted away from the dig to the dump, however, was once the fabric of the buildings which housed these objects and the people who made and used them–stones, tiles, wood, burnt and crude brick. The nature of these materials will vary from site to site in accordance with what the surrounding region afforded. Where stone was lacking or difficult of access construction was usually of brick; where wood was rare and expensive construction was of brick and stone, and roofs were sometimes vaulted. From the disintegrated building materials together with the stumps of the walls on which they once stood the archaeologist must reconstruct his buildings and architecture. By the way he may pick up details about the various tools and processes used by the ancient builders. In general these turn out to be surprisingly similar to the ones still in use today in rural districts, and much can be learned about ancient usage by observing modern. We have few descriptions of ancient tools and methods of building; they were probably considered so obvious and commonplace as to be taken for granted and passed over in silence. In country districts these crafts and their tools have come down, probably from the Bronze Age, as part of the heritage passed on from generation to generation over thousands of years.
The materials used for building by the eighth century Phrygians at Gordion were wood, stone, crude brick, and reeds. Burnt brick and baked terracotta tiles have not been found at these levels and were evidently not yet used. The flood-plain of the Sangarios River afforded an inexhaustible supply of clay for making crude brick, and the hills round about offered various kinds of stone suitable for cutting into building blocks. Great beds of reeds grew in swampy places along the river. Although the modern landscape is as bare as bare can be and the few trees that grow now –poplar, willow, and wild pear–are limited to the margins of the river and the irrigation ditches, the hillsides were certainly once clothed in woods which have since disappeared. The profusion with which wood was used in Phrygian construction and the size of the timbers preclude importation from very far away. It is estimated that more than two hundred separate pieces, each measuring from 20 to 30 feet in length, were used in building the Royal Tomb under the great tumulus, dug in 1957. These timbers were of Syrian juniper and black pine, the kinds of trees which would grow naturally on the surrounding hillsides. At all levels in Gordion, from the Hittite to the Hellenistic, specimens of deer horn have been found which have been identified as coming from cervus elaphus, a species of deer which requires wooded country to live in. The furniture in the tombs was made of finer woods. Specimens have been identified as box and yew, maple and poplar and pear. Some of these species still grow in the region, and since the furniture was made locally in the inimitable local style, it seems safe to assume that the wood was also of local origin. Although the wooden furniture may seem irrelevant to architectural construction in wood it may actually be pertinent as showing in miniature the marks of certain tools and the methods of joining separate pieces which were also employed in the building.
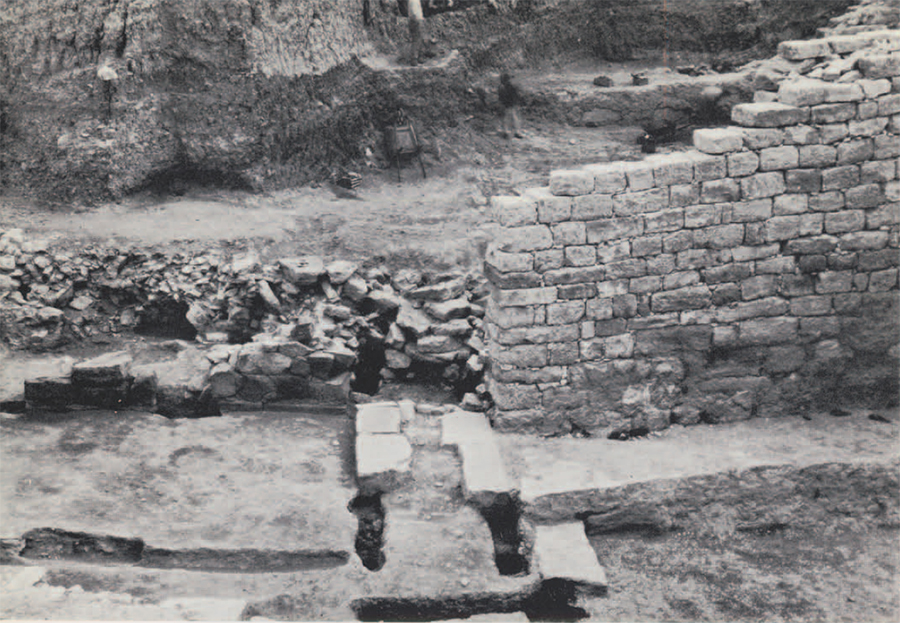
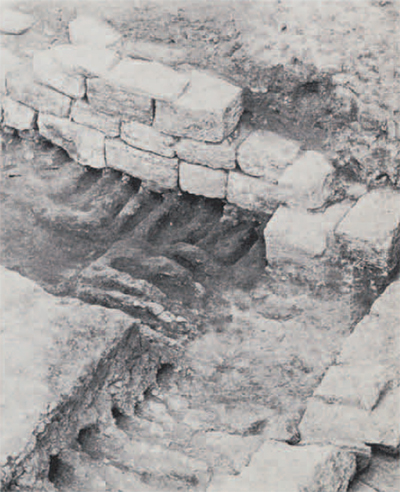
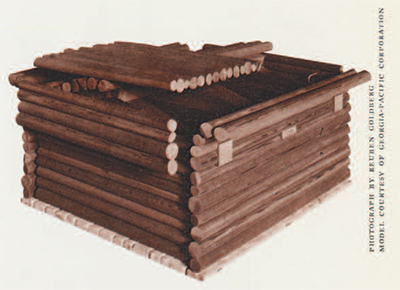
There seems, then, to have been a plentiful supply of local wood in Phrygian times. The trees were cut with axes and their branches trimmed off with adzes; then they were cut to suitable lengths with saws. Unmistakable marks of all these tools have been recognized on numerous timbers. Boring tools such as awls or augers must have been used to make holes when necessary; the marks of these have not been found except on the furniture, where a fine awl was used to make rows of holes in preparation for inlaying. The wood between the holes was then cut out with a sharp knife, leaving a continuous straight bed for the piece to be inlaid, and at the bottom of this bed the ends of the awl borings are clearly visible. Much larger boring tools of the same type must have been used for construction work.
Many logs in the rough state were used as beds for building foundations. In some cases, as under the cross-wall of the city gate, the logs were laid parallel to the direction of the wall under each face, so that the outer edge of the lowest course of masonry rested on them. In due course the wood rotted away, but in cases where it had been bedded in clay the surrounding material has preserved the mould of the timbers, leaving no doubt as to their original existence (Fig.1). In other cases the logs were laid side by side and close together across the line of the wall bedded on them (Fig. 2). In many instances the ends of the logs projected two or three feet, or more, beyond both faces of the wall they carried and here the purpose seems to have been to spread the weight of the construction over a greater area and so minimize the chance of settling. When walls were built of these roughly trimmed logs, as for the outer casing of the Royal Tomb, the logs were laid alternately in opposite directions to neutralize the natural taper of the tree-trunks (Fig. 3). For a wall with a really fine finish, as that of the tomb itself, the logs were cut to squared timbers either by sawing or with the adze. These timbers were so finely cut and so nicely fitted together that the joints between them are often invisible, their presence betrayed only by the slight differences in color of the adjoining timbers. The fine finish of the wall face must have been given after the erection of the wall. Adze marks, barely visible in a strong light, suggest the penultimate process; the last one must have been some sort of sanding operation. There are no tool marks to be attributed to the plane, which was probably not yet in use. The corners of the tomb chambers were joined by an elaborate system of mortises, best illustrated (Fig. 4) by drawings from a smaller tomb of about the same time as the royal one. These tombs were, of course, structures exclusively of wood, buried underground and covered by mounds heaped above. The pressure of earth and stones from outside could therefore be counted upon to hold the timbers in place. The corner mortises shown in Fig. 4 were elaborate and would have been self-sustaining; but in other cases simpler mortises were used which counted on outside pressure to hold the timbers in place. The roof beams, too, were in no case fastened down with pegs or nails; they were held in place by the overlying filling.
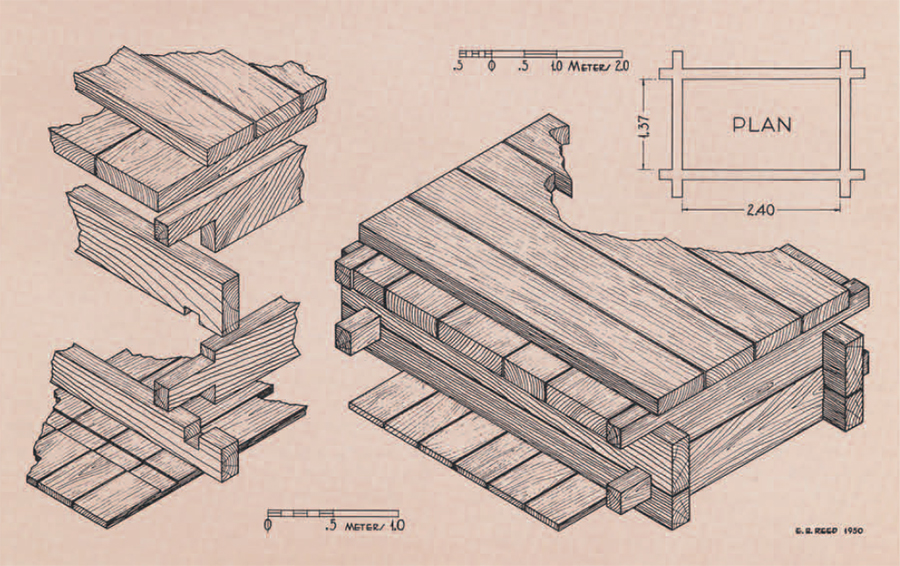
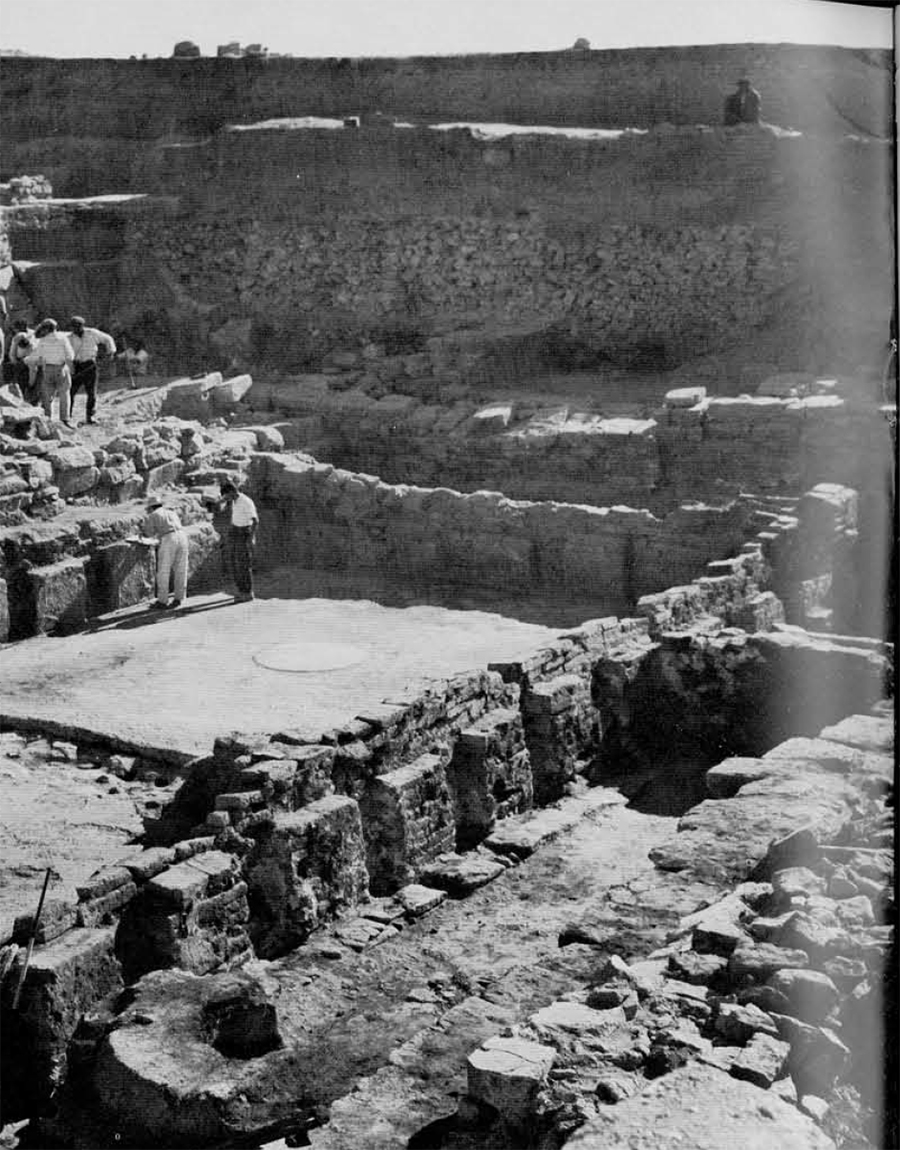
For proper buildings in the city wood was used in combination with stone or crude brick, in a sort of half-timbered construction. A framework of vertical posts and horizontal beams built into the inner and outer wall faces served to strengthen crude brick construction; at intervals tie-pieces running through the thickness of the wall bound together the inner and outer frames. This is best illustrated in a building of crude brick (Fig. 5) where the wall faces give the appearance of a succession of alternating niches and buttresses. The niches are the slots which were once occupied by the vertical posts, and the buttresses between show the proper wall face, covered with clay plaster. The wall, three bricks in thickness, breaks of at a uniform height on both faces, whereas the central core of bricks extends higher, pierced at intervals by holes through which the tie-pieces passed. The uniformity of the height at which the outer and inner faces are broken off is due to the fact that horizontal beams were bedded at this level. When the building was burned early in the seventh century, posts and beams burned out and all the construction above the level of the first beam in the wall faces fell. Hence the walls are preserved only to the level of the lowest beam. The central core between the two faces was entirely of brick and so is preserved to a higher level. The vertical posts and the horizontal beams crossed each other at regular intervals and must have been fastened together. A careful examination of every point both inside and outside where beams and posts crossed produced not one single nail or staple of metal. We must therefore conclude that the timber framework was fastened together either by wooden pegs or by mortises. All of the woodwork has of course disappeared and we cannot check. Pegging must remain as a possibility, though the unanimous evidence of the tombs suggests that mortises rather than pegs were used.
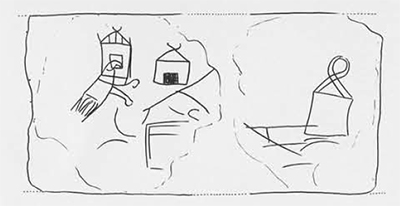
Wood was also the obvious material for roofing. The debris over the floors of the Phrygian buildings included charred fragments of the roof beams as well as masses of carbonized reeds and the characteristic fluffy white ash left by freely burned reeds. Many pieces of clay were also found bearing reed impressions on one face, baked hard by the fire that destroyed the buildings. The roofs, then, had been of a type still commonly used in Anatolia: beams at fairly close intervals with supporting cross-pieces of wood laid between them; over this framework a thick layer of reeds and, as outer covering over the reeds, a layer of clay. This type of roofing is entirely satisfactory, requiring only that the outer clay be renewed each year; and it may be laid either as a flat or a gabled roof with double slopes. The house built at the edge of the city mound in 1950 for the storing of excavation tools and the like has a gabled roof of just such construction; when it was made it was not realized how closely it resembles ancient Phrygian houses. These last were revealed to us among the pictures–doodles–idly scratched on the wall faces of the Phrygian buildings late in the eighth century. One block (Fig. 6) shows three houses with gable roofs, curly finials at their peaks, and central doorway or window. Although one of these may give the impression that they were bird houses, this is not so: the bird that seems to peer forth from the house is an independent drawing, either earlier or later than the house–the stratification is not clear, and so the proper sequence cannot be determined. The doodles suggest that the eighth century Phrygians preferred gabled roofs to flat ones; this is borne out by the roof of the Royal Tomb (Fig.3) and was a sensible preference in view of the climate of the Anatolian plateau, with plenty of rain and occasionally snow in the winter.
We thus see that wood was generously used in the Phrygian construction for the foundations, in walls, in roofs, and unquestionably for doors, door and window frames, and for floors in two-storey buildings. But this relatively large mass of wood would leave little to add to the bulk of the destruction debris and to increase the height of the mound. If burned (as it was) it would leave only ash and a little charcoal; if unburned it would quickly rot away leaving nothing. The bulk was supplied by the materials with which the wood had been used, stone and crude brick–especially crude brick. The two materials were often used in combination, stone in the first storey, brick for the second. One is sometimes left gaping at the thought of the quantities of bricks used. In the seventh and early sixth centuries, the time of the Lydian domination of Phrygia, a fortification was built at Gordion to enclose a new suburb. The wall, entirely of crude brick, was about 14 feet thick and around 45 feet high, with large square towers projecting at intervals from its outer face. Against its inner face stood a platform which supported a brick building which was perhaps the barracks for the Lydian garrison. The platform was more than 25 feet wide and much more than 150 feet long–it has not yet been investigated completely–and it now stands to a height of 120 courses of brick; we estimate that about twenty more are missing from its top. One corner is shown in Fig. 7, not to its full depth because the camera could not take that in. In such places where the top surface of this platform was cut into we found nothing bit more brick; the whole thing seems to be one solid mass built entirely of sundried bricks whose numbers must run in the millions.
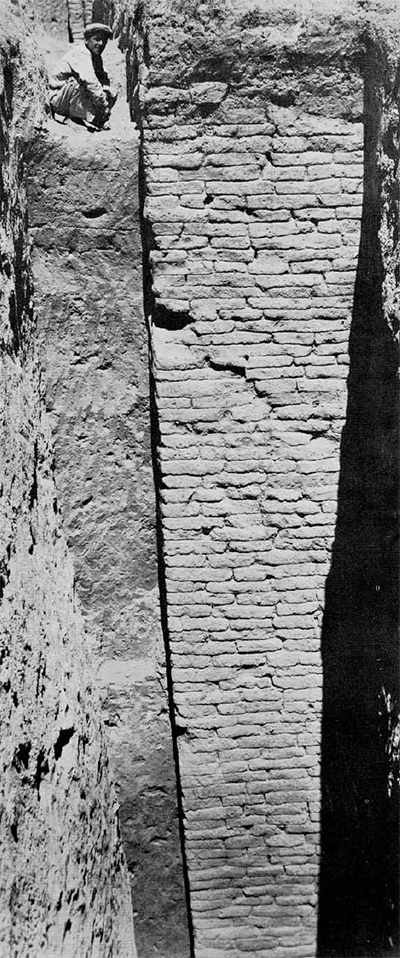
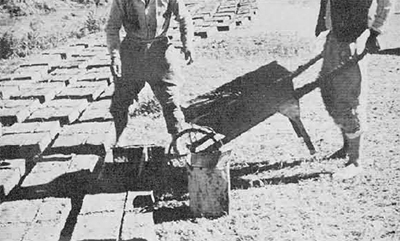
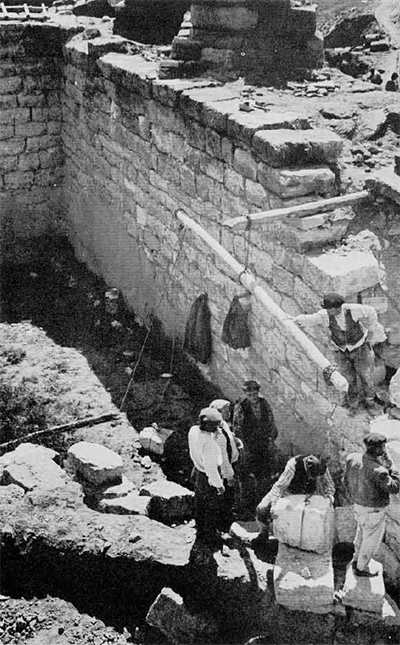
But again modern practice showed that although the ancient consumption of bricks was conspicuous, their wholesale manufacture must also have been rapid and easy. Before the expedition house was built a mud-brick factory was set up, and it was shown that six men could easily produce more than 1,200 bricks in a day. Our illustration (Fig. 8) shows the mould, open at the top and bottom, in which four bricks could be shaped at a time. One workman smoothed the surface of the mixture as it was poured and moved the frame next door, ready for the next load; three ran back and forth with wheelbarrows; and two dancers kept busy treading together the mixture of earth, straw, and water in a pit beside the irrigation ditch, and filling the wheelbarrows with it. The process must have been exactly the same in the eighth century before Christ, probably with hodcarriers substituted for the wheelbarrows. Mass production was rapid and easy; and followed by mass disintegration the crude brick became the major factor in the growth of ancient mounds.
Stone too was a contributory factor. Unlike crude brick, however, it was usually capable of reuse after the destruction of a settlement. For this reason we find the buildings of the archaic level above the Phrygian city mostly stripped to their foundations because later builders have dug out the worked stones for reuse, as villagers do to this very day unless they are restrained. But the archaic buildings were themselves founded on deep beds of broken stone and rubble stripped in turn from the devastated Phrygian city. The eighth century builders used only soft stone, a sedimentary white or red limestone (“poros”), and sandstone; and their city had been burned. The burned soft blocks were cracked and flaked by fire and had become untrustworthy for reuse as building stones, but broken to rubble they served admirable as foundation beds, often as much as 12 feet deep and 7 to 10 feet in thickness. Huge quantities of ready-made rubble must also have been available, since the Phrygian custom had been to build walls with faces of good masonry and a central core of broken stone. The eighth century methods of building were well demonstrated by a group of modern workmen who undertook to rebuild part of a wall of the Phrygian gate building. This wall had been taken down by the builders of the archaic city and its stone reused to make a retaining wall under their own gate building. When we realized that the stones belonged to the Phrygian gate and that the foundation on which they had originally stood was intact, it seemed better to rebuild the wall on its own foundations than to cart the stones callously away to the dump. These blocks were recognized by their material, their general shape and finish, and especially by the tooling on their exposed faces, which was identical to that of stones still in place in the Phrygian gate. We had thought these tool marks made by a fairly wide chisel with a slightly rounded end.
The country-style mason who undertook to do the job would brook no interference with his operation. He chose a crew of eight workmen, and the work was done in a week. The tools used were a crowbar to shift blocks, a sledgehammer to make rubble for filling, a mason’s mallet to trim blocks and to drive slivers into openings in the joints between the courses, and a pick to trim exposed faces so that the tooling exactly matched that of the blocks still in place–so much for our theory of wide convex chisels! Strings were used to get the coursing straight and a plain stick (our meter sticks were refused with scorn) to measure the height of blocks in setting them to their proper course. For lifting the heavy stones the simple device illustrated in Fig. 9 was used–a device which was entirely satisfactory because it could not only lift but also swing blocks horizontally to their place on top of the wall. None of the tools or methods employed were especially complicated, and all were certainly widely known long before the eighth century; what we saw, in fact, was a demonstration of the techniques used by the original builders of the Phrygian gate nearly three thousand years ago. The results were successful; except for a slight difference in the color of the stone and the presence of many more chips chinking the joints (the chinking slivers had fallen out in large numbers from the original construction) the difference between the old masonry and the new is hardly apparent to the casual observer (Fig.1). To the eye accustomed to proper Phrygian work, however, the difference is more apparent: the ancient walls were made with a slight batter or inward slope of the face, and our modern masons were not quite up to reproducing this. Technically the masons of the twentieth century after Christ are not quite as sophisticated as were those of the eighth century before!
