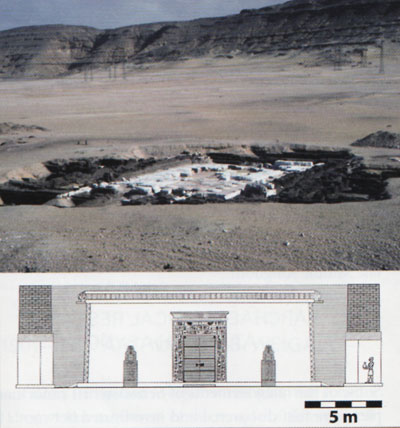
Extensively excavated since 1994, the mortuary temple of Senwosret III housed a limestone cult building at its core. Its central ceremonial gateway was decorated with flagpoles and approached by a causeway coming up from the floodplain below. The interior of the building was composed of three distinct blocks. The East Block was a storage area used to manage the cult’s offerings and produce. Its West Block contained three house-like units that probably functioned as living quarters and offices by the temple’s rotating priests and administrators. The core of the temple was its stone cult building. Unfortunately, only foundations and fragments of its architecture and reliefs survive to allow a reconstruction of its original appearance.
The cult building stood on a low raised platform fronted by a pillared forecourt. Two quartzite statues of the pharaoh, each one and a half times life-size, flanked its doorway. The interior hypostyle hall contained papyrus-bundle columns and a tripartite sanctuary area with a central shrine for offerings. A series of life-size calcite (Egyptian alabaster) figures of the pharaoh also stood inside. Numerous fragments of relief indicate the cult building was brightly colored both inside and out with carved scenes and inscriptions relating to the afterlife veneration of Senwosret III and his association with Osiris-Khentiamentiu, Lord of Abydos.
