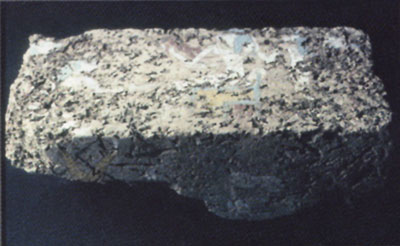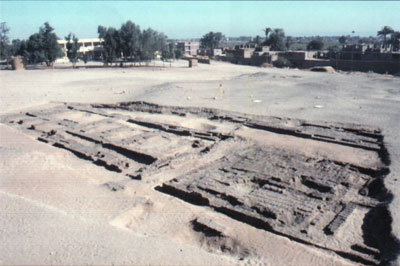
Throughout history, the economic, religious, and social life of settlements has centered on special buildings such as temples, churches, post offices, and town halls. For the community of Wah-Sut (ca. 1850 and 1700 BCE), the Mayor’s House (Egyptian Per Haty-a) was the focus of social and economic interaction. We first discovered the mayoral residence in 1994 when we began excavating to the south of Senwosret III’s mortuary temple where the surface indicated the presence of a large structure. Subsequent seasons revealed the building’s palatial proportions (52 x 82 m)—a footprint even larger than the nearby temple. With substantial 1.6-m thick external walls, this building—designated Building A—was clearly designed to impress and would have been an imposing sight on the landscape.

Based on our retrieval in 1997 of clay seal impressions with a lengthy hieroglyphic text—“Administrative gatehouse of the house of the mayor of Enduring-Are-the-Places-of-Khakaure-True-of-Voice-in-Abydos”—we identified Building A as the residence of a series of mayors, the preeminent local officials of the town of Wah-Sut. More than a residence, however, it doubled as the principal administrative center for Senwosret III’s mortuary foundation, serving also as the “town hall” and “post office.” Accommodating its multiple functions, the building does not have a single unified floor plan. Instead, a series of room blocks—functionally distinct sections—were originally arrayed around a grand central courtyard.
The most important of these blocks was the main residence which stood on a raised platform at the back of the building. This residential block was originally fronted by a 42-m long pillared portico supported by 8 massive columns and a 38-m long enclosed hall containing 14 columns. These colonnaded spaces created an impressive architectural entrance to the personal apartments of the mayor and his closest family members. One such chamber contains the remains of a “bed-niche” and probably indicates where the mayors once slept.
Other sections of the building were used for administrative activities and the storage and processing of commodities. Over time much of this building was substantially remodeled for different uses. With each successive season we continue to add to our understanding of this local seat of power and its evolving use over the course of its 150-year occupation.
Wah-Sut’s Mayors: A Local Dynasty?


Egypt’s late Middle Kingdom challenges traditional explanations about the relationship between royal power and governmental organization. During the transition from the 12th to the 13th Dynasty (ca. 1780 BCE) governmental functions and Egyptian society at large did not undergo any rapid transformation. What did change, however, was the nature of the pharaohs’ reigns. Instead of the long stable reigns that characterized the 12th Dynasty, the 13th Dynasty witnessed a rapid succession of short-reigning pharaohs—some 50 over the course of about a century. Yet, while pharaohs came and went at a pace faster than many modern politicians, Egypt’s intricate and efficient government continued to operate smoothly. With many of the government’s highest officials serving longer than most pharaohs, some have suggested that royal authority was co-opted at this time by noble families.
Our evidence at South Abydos confirms the stability of government and officialdom during the period of short-reigning pharaohs. Archaeological deposits in and around the mayor’s residence contain clay seal impressions with the names and titles of a series of mayors who ruled Wah-Sut from its founding around 1850 BCE until the end of the 13th Dynasty (ca. 1700 BCE). Based on the stratigraphy of these deposits, we can establish their chronological sequence: (1) Nakhti, (2) Nakhti’s son Khentykhety, (3) Neferher, (4) Amenyseneb, (5) Pahapy, and (6) Sehetepib. These men designated themselves as both the mayor (haty-a) of Wah-Sut and the overseer (imy-r hut-netjer) of Senwosret III’s mortuary temple. One of these men, Nakhti, was definitely succeeded as mayor by his son Khentykhety, suggesting that this sequence of mayors may represent a hereditary succession, a local mayoral dynasty. Three of the mayors (Nakhti, Khentykhety, and Sehetepib) appear to have had quite long careers as indicated by the appearance of their administrative seal impressions in archaeological deposits for 30 years or more. With the average mayoral career lasting about 25 years—well beyond the reign of contemporary pharaohs—it seems likely that these officials faced no significant challenge to their administrative offices at South Abydos and wielded significant power during this period.
The Mystery Of Princess Renisene
Also dating to the 13th Dynasty is an intriguing set of discoveries we made in Building A in 1999 and 2001. In its northwest quadrant we uncovered an area which had undergone a series of major renovations during the middle of the 13th Dynasty. Originally designed as a block containing large granaries and storage rooms, this area was rebuilt as a separate 7-room house with a pillared porch facing the back of the main residence. Contemporary with, and adjacent to, this remodeling was the addition of a formal garden courtyard—a large rectangular open space with a 3 by 4 grid of 12 subterranean brick planters. Within these planters we discovered the roots of sycamore fig trees (Ficus sycamorus), a favorite in ancient Egyptian gardens because they were extremely resilient in the low moisture at the desert’s edge. The construction of this 7-room house along with its garden courtyard converted a former storage space into a special residential area—but for whom?

In and around this same area we also recovered many clay seal impressions. A large number were made by a scarab seal with the name of a princess, “the noblewoman and king’s daughter Reniseneb.” These seal impressions cluster in Building A’s northwest quadrant and date to the later part of Wah-Sut’s history. It seems likely that Reniseneb was the daughter of a middle- or late- 13th Dynasty pharaoh who married one of Wah-Sut’s mayors. Could the construction of the 7-room building and its garden courtyard have formed a separate female residence within the wider mayoral household connected with the arrival of this princess?
The Main Entrance And Plaza

Before 2001 our investigations of Building A’s internal architecture had revealed two entrances into the building. Both of these doors, however, led out the back of the structure, connecting the mayoral residence with its administrative-gatehouse (areryt) and serving the supply of its kitchens and storage areas, respectively. Neither of these doorways could be identified as the type of formal main entrance one might expect on such an important building. Based on the overall layout of rooms and passages inside Building A, such a main entrance probably once existed on the north side, facing the Nile floodplain.
In 2001 we extended our excavations in this direction, down toward the modern town of South Abydos and its cultivated fields. Despite a poorer degree of archaeological preservation than higher up the slope (due to the proximity to modern houses and areas normally covered by animal pens), we were still able to locate the position of Building A’s original main entrance. The doorway itself is now entirely destroyed, but the remains of the brick access ramps indicate where it originally stood and how these led visitors up to the elevated threshold of the mayoral residence.
Immediately in front of this gateway we found an expansive, empty zone devoid of buildings. It was also surprisingly free of pottery and other material remains that we typically find dumped in empty spaces in and around the ancient town. In contrast, this 34-m wide plaza in front of the mayoral residence was purposefully kept clean. Although we have yet to completely define its extent north toward the floodplain, all indications suggest that it was an important location dominated by the massive façade and entry ramps of the mayoral residence. As such, it may have been a gathering place for the townspeople and their point of contact with the mayor and his officials.


Flinders Petrie discovered a similar entrance ramp and a plaza combination over a century ago at the planned town of Lahun—the pyramid and cult site of Senwosret II (the father of Senwosret III). The building Petrie designated the “acropolis” is an equivalent structure to Wah-Sut’s mayoral residence. In front of the acropolis at Lahun stands a building which may have been a local temple dedicated to the god Sopdet, who was venerated alongside the deceased Senwosret II.
Based on the overall similarity in their configurations, there might be an as-yet undiscovered temple on the far side of the plaza at Wah-Sut. Although Wah-Sut was established to maintain the cult of Senwosret III, its population undoubtedly venerated other gods. If such a local temple were to be found in or adjacent to the plaza fronting the mayoral residence, this would suggest that the architects of South Abydos intentionally created a town center framed by the mayor’s residence and an additional religious building serving this community. Such a combination would have reinforced the mayor’s civil and economic authority with the religious authority embodied in the nearby temple of a local god.
Wegner, Josef. “Institutions and Officials at South Abydos: An Overview of the Sigillographic Evidence.” Cahiers de Recherches de l’Institut de Papyrologie et d’Égyptologie de Lille 22 (2001):77-108.
Wegner, Josef. “The Town of Wah-Sut at South Abydos: 1999 Excavations.” Mittelungen des Deutschen Archäologischen Instituts, Abteilung Kairo 57 (2001):281-308.
Wegner, Josef. “A Decorated Birth-Brick from South Abydos.” Egyptian Archaeology 21 (2002):3-4.
Wegner, Josef. “Social and Historical Implications of Sealings of the King’s Daughter Reniseneb and Other Women from the Town of Wah-Sut.” In Scarabs of the Second Millennium BC from Egypt, Nubia, Crete and the Levant: Chronological and Historical Implications, edited by M. Bietak and E. Czerny, pp. 221-40. Vienna: Verlag der Östereichischen Akademie der Wissenschaften, 2004.
