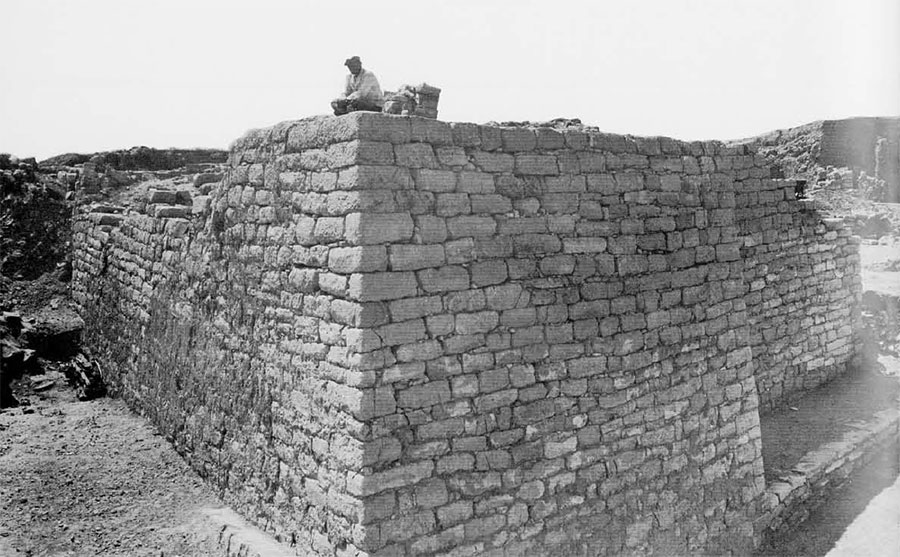

An earlier essay in Expedition (Vol. 2, No. 2, Winter 1960) attempted to answer the favorite question of visitors to almost any Near Eastern site: “How on earth did these ancient settlements get buried so deeply?” The answer was, of course, that the ancient mounds which dot the landscape grew up through the accumulation of debris from their own buildings, layer upon layer as new settlements were superimposed over earlier ones destroyed by accident, in war, or through abandonment and neglect. The building materials–wood, stone, reeds, clay, and above all crude brick–remain as evidence for the construction that once existed; and we have noted briefly how each of these materials was used at Gordion. We dealt, in short, with construction rather than with architecture; hence the need for a sequel. Some of the accumulated debris was no doubt once part of private houses, shops, stables, storerooms or outbuildings of a common type and on a small scale, constructions hardly to be dignified with the name of “architecture.” At Gordion we have not yet cleared enough of the Phrygian city to know how much of its area was occupied by minor construction of this sort and how much by architecture–that is, building on a monumental scale that required forethought and design both in its planning and in its decoration. This would of course include the public buildings of the city: the fortifications, the temples, the palace with its ramifications, perhaps the mansions of some wealthy nobles resident in the town.
A second question asked by visitors to a site such as Gordion is apt to be “What do you suppose was the population of this town in its palms days?”– a question which it is obviously impossible to answer. Gordion in the eighth century before Christ was the capital of Phrygia, a kingdom whose actual extent and power are unknown to us. As the capital it would have been then seat of the king, the personage in whom, in early times, were usually centered the religious, the military, and the judicial functions of the realm. Although Phrygian history is largely a blank to us we may assume, on the analogy of contemporary Assyria and of the somewhat later Persian Empire, that the king himself led the campaigns of his army or appointed the generals who did it in his stead. As for the dispensing of justice we are told by Herodotus that the Phrygian king, Midas, dedicated at Delphi “the royal throne on which he was wont to sit while giving judgement: a thing worth seeing.”
We should thus expect a capital city to reflect the functions in which it served. It should be a fortified stronghold capable of withstanding attack from without or insurrection within the kingdom. It should contain barracks for the housing of a garrison to protect it; perhaps also stables for the horses of the cavalry; certainly storerooms for arms and military equipment; possibly workrooms for the production and repair of the armament. The palace of the king should lie within the fortifications–a building or a complex of buildings within a compound, on a large scale, with rooms big enough to serve as audience chambers, banquet halls, or courtrooms. Attached to the palace should be many storerooms for the accumulation of tribute or of taxes paid in kind, since we are in the days before the introduction of coined money as a medium of exchange (despite one tradition which attributes its first issue to Demodike, the wife of King Midas). Here, too, would be the archives containing the correspondence of the king, perhaps on papyrus, more likely on tablets of clay. The palace probably had attached to it also the workshops of the artisans who produced its furnishings–workers in bronze and ivory, woodcarvers and cabinet-makers, leather-workers and the weavers and embroiderers who produced the hangings for the palace and the raiment for its dwellers. The complex as a whole must have been much like a feudal castle of medieval times–a self-sustaining unit revolving around the court. The religious life of court and kingdom too must have centered around a temple or temples of the various deities at the capital, where the king could exercise his functions as religious head of the state. For all of these functions there must have been functionaries great and small, all clustered around the seat of power; Gordion, in short, must have been the center of an extensive bureaucracy. The area of the site, however, is limited–we calculate it at about twenty-five acres–not enough to contain a very large population. The common people would probably have lived in a suburb outside the walls, the general agricultural population scattered over the countryside, going in to the town only when trade or other business called, or for refuge behind the walls in time of danger.
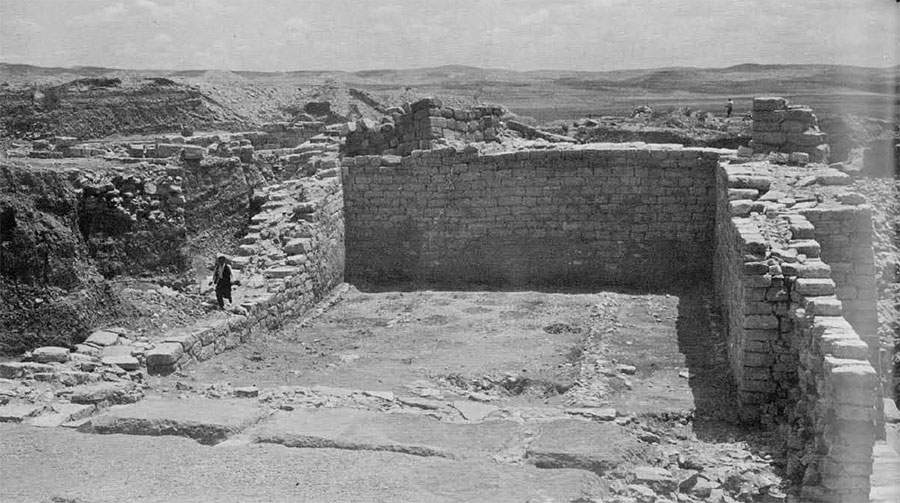
These walls must have girdled the town, a circuit of about three-quarters of a mile. We have exposed only a short stretch at the east side, and that not to its full depth. The wall is entirely of stone–we have seen how it was built–to a height of thirty feet where it is best preserved; at that level it has been cut down by the builders of the later settlement, so that we cannot know its full original height. The thickness at the present top is more than fifteen feet: two faces of good masonry, inner and outer, with a filling between them of broken stone and rubble. The outer face of the wall is slightly battered or outward-sloped, so that the thickness at the bottom must be greater. Wooden balks or logs were laid in the thickness of the rubble at suitable intervals to bind it together and so to reduce the pressure against the masonary wall-faces. Thus far we have had only indications of the presence of these; but such binders were freely used in the walls and foundations of the later settlement, and we have observed that the local methods of planning and construction were persistent. The full height of the walls we cannot estimate, nor how they were finished at the top. The crude-brick walls of a later suburb stood to a height of at least forty-five feet; the main city wall may very well have been as high. Perhaps its upper part was finished in crude brick, with a parapet and crenellations, and a gangway for soldiers to circulate on top.
The short stretch which has been cleared shows no towers but does include one of the city gates. Such a gate should be protected at its entrance by a flanking tower, preferably on the right side of an approaching force so that attackers could be pelted from above on their unprotected side–they would have carried their shields on the left arm. There are indications that such a tower existed, but it has yet been exhumed. A further obstacle to attack would be a ditch or moat at the foot of the fortification wall. We have not yet cleared deep enough at Gordion to know whether such a ditch existed; but we do know that the gateway was approached by a rather narrow sloping ramp on the outside, which would have constricted an enemy force to a limited number of attackers. More work must be done, then, outside the city to fix the outside ground level and to show whether or not there was a ditch and a flanking tower. Such clearing should also lay bare the road of approach to the gate, probably a branch of the great military highway of early times which later became the Royal Road of the Persian Empire.
The gateway which gave access to the city from the east pierced diagonally through the circuit wall. The entrance to the gateway was open at its outer end, about thirty feet wide, approached by a ramp as we have noted, and prolonged inward to a depth of about sixty-five feet by walls at either side until the cross-wall in which was the actual doorway into the city was reached. It was thus a narrow court open to the outer world, with the gate that could be closed at its inner end; a court which limited the number of enemies who could attack at one time, and exposed them to a rain of missiles from above in three directions.
The gateway itself, then, was an impressive example of military architecture in the planning of which the arms and the tactics of the time were taken into account. It was, however, merely a part of a much larger structure, for it was flanked at either side by a large court or room backed against the inner face of the city wall and opening inward to the town. Of this monumental gate building the actual gateway has been cleared, with its outer court, and the north wing; the southern half remains undug. The north wing has however been entirely cleared: an inner area about 55 feet deep by 42 wide, opening by a doorway at the west to an outer porch or vestibule. On two sides the walls still stand to a height of fifteen feet or more: unbroken walls of masonry once covered with a coat of stucco and whitewashed. On archaeological and architectural grounds we were able to reconstruct the history of this area in three phases. In the first phase we assume that the area was an unroofed court open to the sky. The spans in either direction, 42 and 55 feet, are too great to have been roofed without interior support; and of interior supports there was no trace. The uses to which such a court could have been put baffled us; it became popularly known as the Queen’s Rose Garden. Later, however, it came to be used as a storeroom. Pithoi or large pottery storage jars as much as three feet in diameter were installed in rows; they probably contained rations–grain or wine or oil–for the garrison. These jars were rounded at the bottom and were therefore set into circular holes cut in the floor so that they would stand upright. If they were of a height proportional to their girth, moreover, setting them below floor level would also lower the level of their openings at the top, and make their contents more easily accessible. A storeroom of this sort must be kept locked against thieves; also it must be roofed for protection against the weather. To this second or storeroom phase belong four light walls of which the two central ones divided the area into a central nave and two aisles, one at either side. The two outer walls, however, laid against the faces of the already existing (and already stuccoed) masonry walls at either side, would seem to have been superfluous to the carrying of a rood, which must have rested on top of the masonry walls at either side. The purpose of these, then, had nothing to do with the roof: they can have served only to carry the edges of a floor dividing the newly-roofed room into two stories. To a modern (or even an ancient) builder, the simplest way to support the edges of such a floor is to socket the ends of the floor beams in rows of holes left in the wall face at the appropriate height. But the Phrygian builders preferred to build additional walls on top of which they could rest the ends of the floor beams. There are no beam sockets in the faces of the masonry walls; the stucco on the faces of the original masonry, covered by the light added walls, demonstrates that the latter represent a later phase; and observations made later in other Phrygian buildings show that it was customary to rest the edges of intermediate floors on independent supports of their own rather than to make allowances for them in the fabric of the building itself. This would seem to be a rather modern concept of architecture: the idea of enclosed space which may be subdivided internally without reference to the outer shell, and independently of it. In the second phase of the north court, then–admittedly a remodelling–an open court was converted to a roofed area divided into two stories. Of the four walls put in at the time, the two central ones supported the roof, the two outer ones the edges of the intermediate floor.
In the third phase the area was no longer used as a storeroom. The storage jars were removed and taken elsewhere and the hollows in the floor in which they had rested were patched with pink clay, bringing all of the area to an even, if somewhat mottled-looking floor level. With the removal of the storage jars protection against weather and thieves was no longer necessary; the indications are that the interior wooden structure was also removed and that the area reverted to become again a court open to the sky. In any case, no trace was found over its floor of the debris from burning found so thickly over all of the other Phrygian buildings, and the inference is that there was no wooden roof or inner structure here to burn at the time when the city was destroyed by the Kimmerians near the beginning of the seventh century.

What, then, is characteristic of Phrygian architecture in the Gordion gate building? Perhaps, first, the plan of a central passageway flanked at either side by a wing opening toward the town; and, second, the way in which the interior structure was independent of the outer shell. The most striking feature of the plan, however, the way in which the passage cuts through the city wall at a diagonal, turns out to be (probably) peculiar to this particular building and not representative of Phrygian architecture in general: indications are beginning to appear that the opening took its line from that of a gateway into an earlier Gordion (Early Phrygian or possibly Hittite) and that in this part the early circuit wall, of which many traces have now been recognized, followed a line different from that of the later so that the original gate opened straight through the city wall and not at a diagonal. Why the direction of the opening was not changed when the new city wall was built we cannot say. The older gateway seems to have been kept intact, or with minor alterations, as a sort of inner pylon inside the new building, and the new building to have taken its orientation.
A glance at the plan will show that the buildings inside the monumental east gateway bear no relation in their orientation to the line of its opening. Three buildings have been cleared, and parts of a fourth beyond them to the west; all fronted on a paved open square about 115 feet wide (in 1961 we began to find traces of the buildings which bounded its north side). From the discrepancy between the orientation of the buildings within and the line of the gateway which gave access to them from the outer world, it would seem obvious that the layout was not a planned one but rather one which had developed through special circumstances. It would be natural to assume that the circuit wall and its gate were earlier and that the town within grew up without reference to them; surely the gateway in a new circuit wall would be planned to fit the layout of an already existing town. But since in this case the later gateway took the line of an earlier one which had existed on the same site, the circumstances are special and we cannot justifiable draw any sequential conclusions. We do observe however, that this monumental east gateway seems to have been of little initial importance, and that it became of less importance with the passage of time until, in the end, a wall across the east side of the paved open square within made it to all intents and purposes a cul-de-sac. At this point there can have been very little traffic from the east gate to the buildings within, and that limited perhaps by a narrow doorway through the wall which closed off the east side of the plaza. The imposing building beyond must have been approached from another direction. Their orientation and that of the paved square on which they fronted suggest that from the beginning the main access was from another gateway through the city wall, perhaps at the north or (less probably) at the west on the river side of the town. Another monumental city gate, perhaps two, thus remains to be found at Gordion.
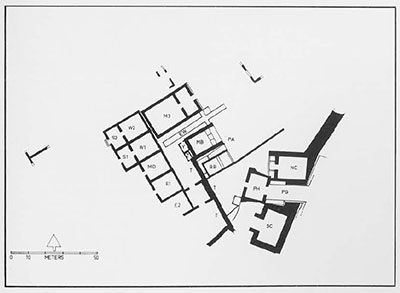
The three Phrygian buildings thus far unearthed (as well as the fourth which is emerging) vary in their dimensions, but all adhere to the same fundamental plan. The smallest, or Burned Brick Building (BB on the plan), at the southeastern corner of the paved area (PA), consisted of a deep porch or vestibule and a large inner room behind, opening from it through a wide central doorway. In each of these rooms there was a round central hearth, stuccoed, at floor level; the outer room was paved with a pebble mosaic floor. The dimensions of the building were such that it could be spanned easily by a simple roof without interior supports. We have preferred to imagine a gable roof on the evidence of contemporary doodles showing houses with double-sloped roofs and gables; on that of a central gable-finial which once adorned a Phrygian building; on the construction of the gabled wooden tomb chamber underneath the Great Tumulus; and on the analogy of the Phrygian rock-cut facades at Midas City one hundred miles to the southwest of Gordion. The plan, then, is essentially of the so-called megaron type–a free-standing structure containing an inner and an outer room, the former approached only through the latter, with a central hearth in the hall, and with a flat or gabled roof as dictated by the climate. The type seems to have been Anatolian in origin, spreading westward to the islands and to Greece; the oldest megarons known are at Troy in the second settlement, and at Beyce Sultan near the sources of the Maeander River. The Phrygians adapted it to their own use; from the simple Brick Building we proceed westward to the Mosaic Building (MB) on a larger scale, with a central hearth in the inner hall only and a shallower vestibule with an alcove to either side of the inner door. Here the hall was richly floored overall with mosaic, and there were again no interior supports though the free span of the roof was more than thirty feet. Since we know on the evidence of the well-preserved wooden tombs that the Phrygians were expert carpenters we are here tempted to speculate on the possibility of a simple truss roof, nearly six centuries before its accepted time.
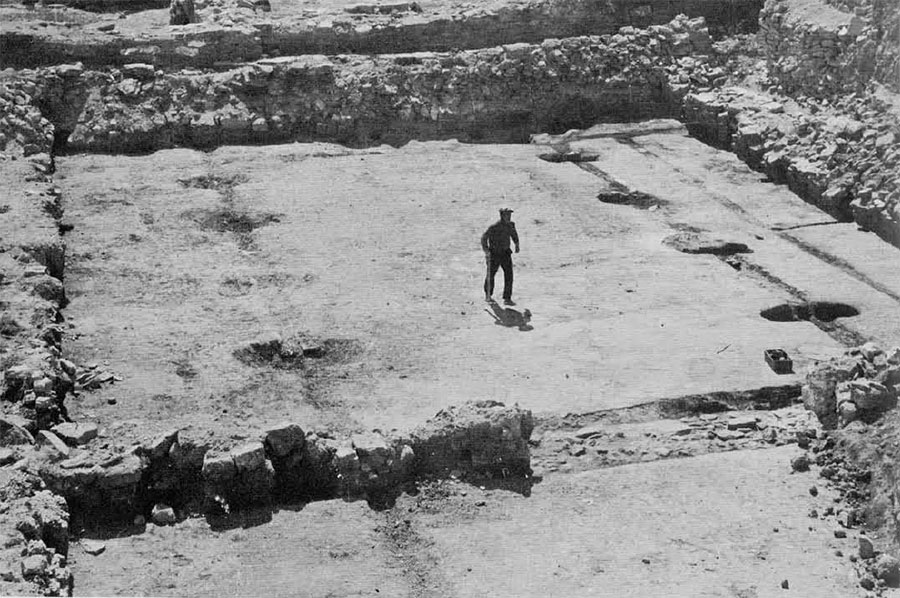
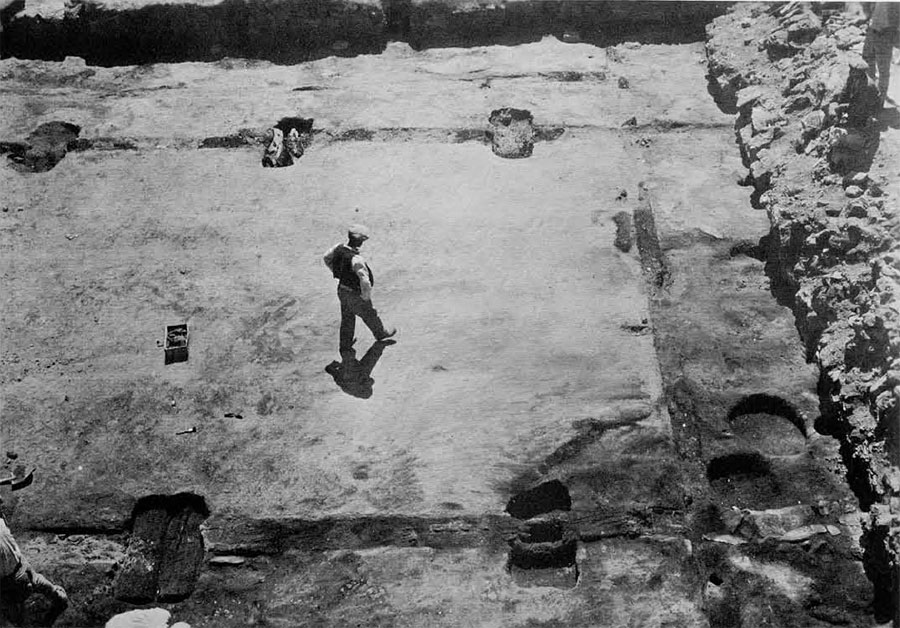
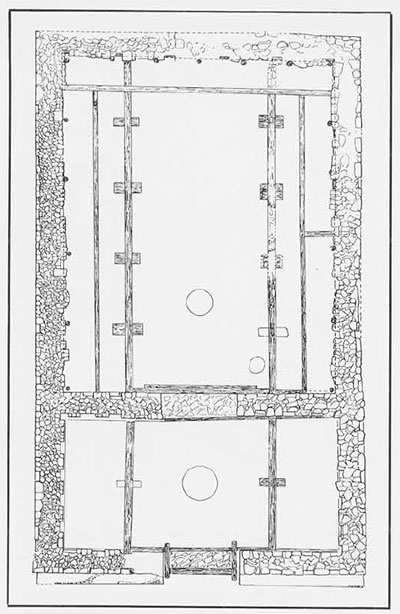
The Mosaic Building was originally separated from the building to its west, Megaron 3 (M3) by a heavy enclosure wall (EW) which belonged with the latter; later this wall was demolished and the lighter wall along the southeast side of the paved area was substituted for it–we assume when the owner of M3 bought up or took over the neighboring houses. The scale of this building and the richness of its furnishings leads us to suppose that it was part of the royal palace. Again it consisted of an outer vestibule and an inner hall, each with a round hearth; but the hearth in the inner hall was covered by a new floor on the last occasion when the decorators were called in, and now appears as a dark round spot only after a rainstorm when the moisture over it is slower to dry than the surrounding areas. In the case of M3 however, the dimensions were far too great–a clear span of about 49 feet–to roof over without the help of inside supports. Evidence for these was clear enough: two series of long beams laid end to end at floor level divided the hall and its vestibule into central nave and side aisles. and these beams were crossed beneath at regular intervals–once in the vestibule, four times in the hall–by heavy logs laid at right angles to them. These cross-supports had obviously been laid at the points where the greatest weight was to fall–that is, beneath a series of high wooden posts reaching to ceiling level and helping to support the roof. We may then restore single posts at each side of the vestibule, series of four at each side of the main hall. In two places–at the east and west ends of the northern series–actual evidence for the posts was found in the form of slots cut through the wooden bed-beams to receive their lower ends. The first of these, found in 1959, was difficult of interpretation: it measured one foot by six inches, and these dimensions seemed slight for a post which must have risen to considerable height and supported a heavy load. Our theory was therefore that this slot bedded not the bottom of the post itself but a tenon below its lower end. The discovery of the second slot in 1961 confirmed our theory: it measured sixteen by six inches and this difference in size proves that the posts must have had tenons on their lower ends, since the posts themselves must have been of uniform size. We may thus restore posts as wide (16 inches) as the bed-beam on which they rested, and as long (16 inches) as the larger bed for the tenon–or even longer. These posts become decidedly more sturdy than the ones suggested by the first slot found–sturdy enough, in fact, to do their work in supporting the roof, and more besides. We thus have a great hall about 61 1/2 feet long by 49 feet wide, divided into nave and side aisles by two rows of four great posts, rising to the roof, at either hand.
But parallel to the bed-beams for the posts at either side were lesser series of bed-beams in the floor, again dividing the aisles at either side; and at regular intervals directly in front of the faces of the two side walls (and across their inner end as well) there were round post holes of smaller size. These posts had nothing to do with the construction of the building itself; like the supplementary walls added along the sides of the North Court of the Gate Building they must have been intended to support an inner construction independent of the outer shell. In this case not a second story–since the central nave was again too wide to be spanned by an intermediate floor without additional support beneath–but a gallery running around three sides of the hall at half its height. The outer edge of the gallery was carried, then, on lintels running from post to post along the faces of the walls; and its inner edge must have rested on beams running between the posts on either side of the nave, resting perhaps on elbows, or notched into the posts themselves. The depth of the galleries along the sides was a little more than twelve feet; no doubt two series of small posts (traces of one could be recognized) helped support their floors midway, to give stability. The architectural evidence for the existence of the galleries is clear, though we might like to have a little more information as to the details of their construction; and it is confirmed by the archaeological evidence, for along both walls and across the inner end of the hall were found such masses of pottery that some of it at least must have fallen from above when the gallery in which it was stored fell in the fire that destroyed the building. A reconstruction of the hall by Grace Muscarella may give some idea of how it probably looked (in rather a naked state, without its elegant furnishings and hangings). We must suppose that this was one of the state apartments of the palace–a banquet hall, audience chamber, or the like; later it was supplemented by the two buildings at the east which were taken over and added to the palace for state functions perhaps on a more intimate scale.

The work of the palace seems to have been done in a building (the Terrace Building: W2 to E2 on the plan, and S1-S2) at a higher level to the south, which has not yet been entirely cleared. It consisted of a series of large rooms, each measuring 37 by 43 feet and each entered through a vestibule at the south side, all facing on a courtyard or perhaps a corridor–a series, in short, of small megarons all strung together. In these rooms were facilities for the storage of grain and the grinding of flour, for the kneading of bread and for its baking as well as for cooking of other kinds in ovens, on hearths, and over broilers. In them, too, was stored common household pottery in huge quantities. Architecturally these rooms are of great interest because they confirm the galleried construction of Megaron 3: each room contained two rows of four posts at the sides, and a central post at the middle of the inner end; and each of these posts was echoed by another standing against the wall face. Thus each of the five rooms so far cleared would seem to have had a wooden gallery around three sides as did Megaron 3; and again the interior construction was independent of the outer shell. The great masses of pottery found in these rooms were concentrated along the side walls and across the inner ends–the central areas were relatively clear–where some of it lay as it had fallen from the galleries where it had been stored. The problem of how the Terrace Building was roofed cannot be attempted until we find two at least of its outer limits. A series of gable roofs, on over each room with its vestibule, would create a series of hills and valleys presenting a frightful problem of drainage, and a long gable roof running the length of the building must have somewhere had some support for its ridge beam. The future may show how it was done.
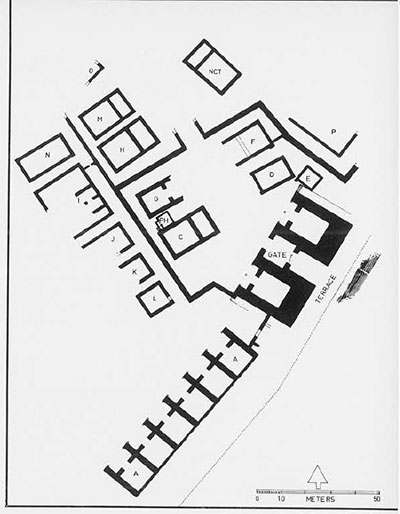
The Phrygians of the eighth century, then, seem to have been addicted to the so-called megaron plan, adapting it to their particular needs, covering it with a gabled roof, and dividing it internally as they pleased by independent structure. Their town was destroyed early in the seventh century and rebuilt only after a gap of nearly a hundred and fifty years in the time of the Persian Empire in the sixth century, probably as a local administrative and garrison center as well as a market. The inspiration and perhaps the funds came from the Persians, and we are inclined to refer to it as the “Persian” city. But the planners and architects, as well as the masons and the carpenters, must have been local Phrygians who built in the traditional Phrygian style and with the traditional Phrygian methods of construction. Thus we see on the plan od the “Persian” city a gate building with central passageway and side courts opening toward the town–a layout essentially the same as that of its predecessor, except that here the gateway has been straightened to pass directly through the circuit wall, and subdivided into the inner and outer court. Within it we see seven substantial buildings all on the basic megaron plan familiar to us from the earlier town; in Buildings C and F traces remained of the round central hearths in the inner rooms, like those of their predecessors. To the south of the Gate Building we have a long edifice, Building A, composed of six megarons strung together side by side, comparable to the earlier Terrace Building. The sixth century city is thus Persian only in date; essentially it is a reincarnation of the earlier Phrygian town.
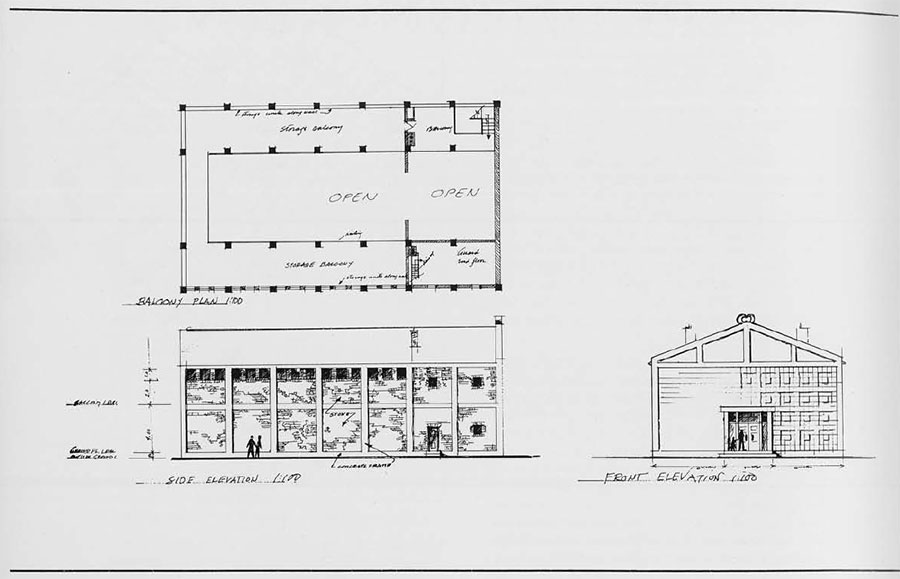
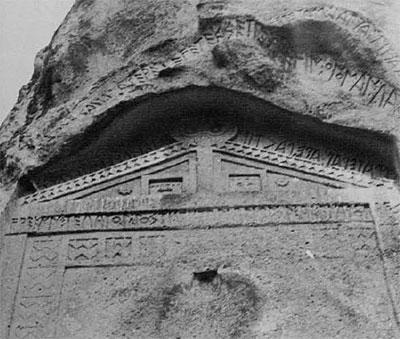
Subjoined is a more modern reincarnation of one of the Phrygian buildings, drawn by Charles Williams of the Gordion staff. The Turkish Government will one day construct a local museum on the site at Gordion, and we were asked to furnish sketch plans for a building that will fit better into the local and historical environment than would a modern concrete box. The historical environment naturally suggested a Phrygian building; and the most suitable, since it has a distinct individuality, seemed to be Megaron 3 which in any case is well adapted by its plan for use as a museum–the great hall for display, the galleries for storage, the vestibule for housing the guard at one side and for the sale of tickets and postcards the other. The plan, moreover, lends itself to fireproof modern construction in reinforced concrete and masonry: the interior posts, translated into piers of reenforced concrete and echoed by equally spaced piers around the periphery, answering to the wooden framework of the original building and filled in between with masonry screens, form a very satisfactory skeleton for the reconstruction. Archaeological evidence on the spot has furnished the plan and the dimensions, and an idea of the internal arrangements; for the front elevation we must turn to archaeological evidence elsewhere, at Midas City where the Phrygian rock facades still exist and show a wealth of detail. the front of our projected museum has thus ben modelled on one of these facades; fortunately the width (given by the remains of Megaron 3) fits well enough the proportions of the Midas City monument without too much waste space above, for we have no on-the-spot evidence as to the original height of the Phrygian buildings. Thus the plan, the pitch of the roof, and the interior arrangement are all based on good enough evidence; beyond that we are compelled to guess, since the ancient building is nowhere preserved to more than two meters in height, and the Midas City monuments are two-dimensional, carved as they are on the face of the living rock. The great problem is of course one of light; we have restored (on no good evidence) a series of windows high up below the roof. The proof of the pudding is in the eating, according to the old adage; if the museum ever materializes as projected, we will bea ble to tell about the windows if the many Phrygian objects found at Gordion look at home when installed in their new resting place.
