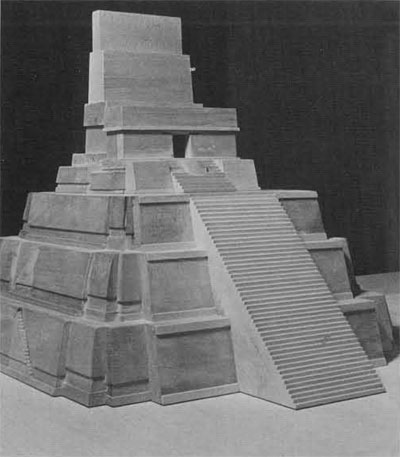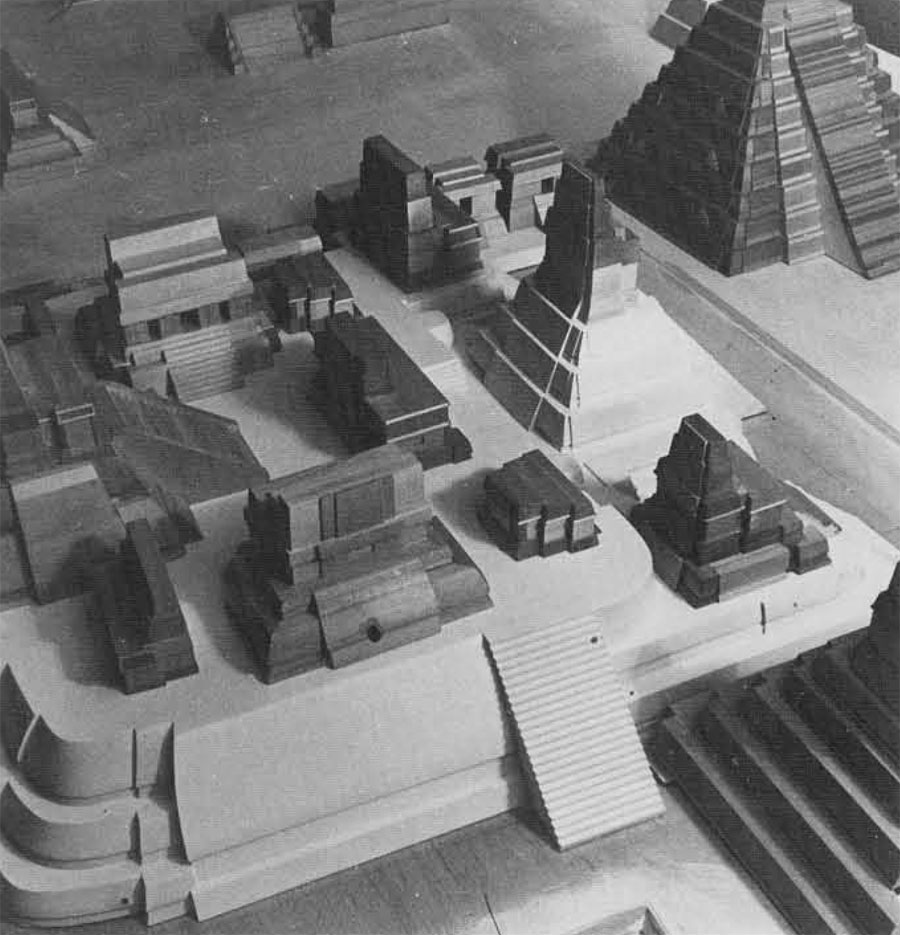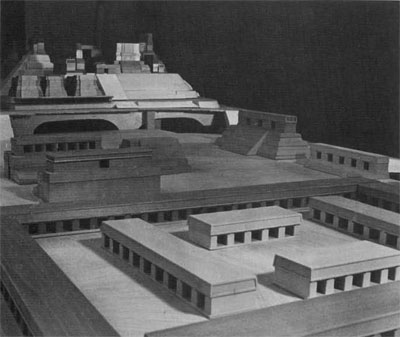
On February 1984, Dr. Gregory Possehl (Associate Director of The University Museum) asked me if I could make the Museum a scale model of the Maya city of Tikal. It was to serve as the centerpiece for an exhibition on Maya art funded by NEH and curated by Dr. Arthur Miller, a Consulting Scholar of the American Section. I said I thought I could do it, providing I had sufficient field measurements, drawings, and photographs of the site. Since The University Museum surveyed and excavated the very heart of Tikal from 1956 to 1970, abundant material was available in the American Section. Because Miller was away in Mexico, I was advised to meet with Drs. William Coe (Curator of the American Section and Director of the Tikal Project) and Christopher Jones (Research Specialist for the Tikal Project) to discuss the model project.
We agreed that the three most important decisions to be made about the Tikal model were: 1) what section of the city should be made, 2) what scale the model should be, and 3) what date should the model represent. Number 1 was easy: The University Museum had excavated the North Acropolis (a mound with 16 temples on it), the Great Plaza (with the ‘heroic’ Temples I and II), and the East Plaza (with ball courts and a marketplace). In addition, Coe was writing a major work on the excavation of the Great Plaza and the North Acropolis. All the elevations and reconstruction drawings of most of the temples that had been made for this publication were just what I needed. Jones was working on the East Plaza. He, too, had an excellent series of drawings of ball courts, temples, and markets. So all of these parts of Tikal were well documented, and represented work of the Museum. Ultimately, we decided to make all three sections.
We chose the scale of 1/100 for the model in order to give the temple structures sufficient size, without being too large for the space available. At this scale, Temple I stands 171/2 inches (44.5 cm ) tall. The 1/100 plot of the North Acropolis, East and Great Plazas measures 7 by 12 feet—big, but not overwhelming as a display piece.
Jones and Coe explained to me that Tikal had been a building site from 500 B.C. to A. D. 800. The city grew not only in size, but in levels and layers. Temples and plazas could be peeled back, as one might peel back onions, to reveal earlier structures and configurations. We speculated briefly on the idea of making a translucent model which indicated the ghost images of several older layers beneath the surface. But it was challenge enough to make one version of Tikal, much less three or four. So it was decided to make a solid model of Tikal set at about A. D. 800, at the end of its long period of dynastic rule and civic building. We have assumed that the temples were in reasonable repair and that the ever-encroaching jungle was kept back. To illustrate the layered nature of the buildings at Tikal and to show one of the royal tombs, I suggested making a separate model of Temple 5D-33, cut away to show the construction of previous temples lying beneath the final version. Three tombs are shown in the base.

It soon became apparent that I needed to travel to the ruins of Tikal to obtain a firsthand impression of the site. I also wished to visit a model of Tikal in Guatemala City. In late April 1984 I arrived in Guatemala City and met Vivian Broman-de Morales, my contact in Guatemala, who escorted me to the Museo Nacionale de Arqueologica y Etnologia to have a look at Dr. McKenna’s magnificent model of Tikal. That model measures about 16 by 25 feet and represents approximately 6 square kilometers of the city at a much smaller scale than our model. This model, made of plaster, must have taken many years to construct. It was a great help to me to have seen that model before visiting the ruins and then again to have compared my temples with his as I built our model.
The next day I flew by military transport to Flores. From there we motored up to Tikal by taxi. At Vivian’s suggestion, I booked at the Jaguar Inn, which consisted of a couple of jungle huts and a screened cafe run by Edmundo and Patricia Solice. They both spoke English, and they were interested in Maya archaeology.
I walked up through the dense dry lowland jungle in the dusty heat of late afternoon. All about me insects buzzed and colorful toucans and parrots flashed squawking through the canopy. The liquid call of an oropendola trilled in a nearby tree and far off in the dim galleries of the forest the roars of howler monkeys resounded. I came up the Maler Causeway, once one of the major highways of Tikal, now overgrown with buttressed jungle trees. Soon, rising above the jungle canopy was the darkened roof comb of Temple I, towering almost 200 feet above me. Mounting a trail around the northern flank of the North Acropolis, I issued upon the Great Plaza from the west. There, cast in the warm orange rays of the late sun rose Temples I and II, the North Acropolis and the Central Acropolis, level upon level, blackened and eroded by time but still magnificant. Yes, this was a special place. My eyes kept sweeping along the horizontal plazas and terraces and then upward into the vaults of the sky. It was as though I stood in the bowl of the universe. Indeed, this place may have represented just that to the lowland Maya.
For the next six days I climbed over the ruins of Tikal in the hot May sun while taking hundreds of photographs for reference. I also went off into the jungle at various times of the day and night to capture recordings of insects, birds, and monkeys. This was the dry season, so the wildlife in general and the mosquitoes in particular were diminished. One night I was introduced to the “Cat of the Jungle,” a pet named Mas Balaam, which the Solices found on top of Temple IV. I expected to see at least an ocelot, but sitting in Eduardo’s lap was a tiny bright-eyed fox. Something strange about that cat.

When I returned to the Museum, Chris Jones and Bill Coe set me up with a large drafting board and a room of my own. They opened their files and storehouses of material so that, for the next 31/2 months, I could draw scale site plans and make copies of drawings of temples and other structures. The scale of 1/100 was a terrific choice, because the entire site and all the buildings were surveyed in meters. This one meter on the site converted to one centimeter on the model.
Making the model has been a lengthy and exacting task. It will have taken more than 18 months to construct it after the plans were drawn. Lucky for me that the architectural surfaces of the buildings in Tikal were relatively simple, unlike the post-Classic structures at Chichen Itza and other sites in the north, which have walls containing the most elaborate designs, reliefs, masks, and perforations.
The base of the model is made of pine boards and plywood. The north ravine is built up from plaster and wire. The model base comes apart in three sections in order to travel and get through doors. Basswood was used to construct temples, ball courts, markets and stairs. Basswood is an excellent architectural model wood. It has fine grain, is not too soft, cuts dean and sands smooth. I buy it in beams 3 by 10 inches by 16 feet long. So far, I have cut up two large beams and one small one, some 120 boardfeet of basswood, in the process of constructing this model.
Almost all the temples were built from the bottom up, layer by layer, on top of the plans of the base. One gets to understand and appreciate the kind of skirted, undercut, and staggered walls that the Maya architects loved to use at Tikal. Temple architecture was essentially quite conservative. Early temples tended to be simple and low in profile, whereas late Classic monuments like Temples 1, II and 5D-33 are steeper and taller, and point the sky with slender, elegant roof combs. Temple II, built at the same time as Temple I, was essentially a throwback to a much earlier style. I’m sure ruling families had the Maya architects going in circles de ciding what style cif temple to make for old Uncle Jaguar Paw. The stairs and buildings required gluing thousands of big and little pieces together. I used Elmer’s Carpenters Glue for big pieces of basswood. For stairs and small parts, I used Zap-A-Gap and Slo-Gap cyanoacrylate glues. These adhesives set rapidly, have little thickness, and do not warp wood.
The site and buildings will be finished to look like plaster. Most of the buildings were thought to be white, but some have remnants earth-red plaster on them, like Temple II, and so will be red. Scattered over the model will be little “Tikalistas,” citizens and visitors to Tikal, standing about 3/4 of an inch tall. Decorations will be drawn on most of the temples, since bas relief panels at 1 1/10 scale would hardly show any shadow effect.
I hope you will come to the Maya exhibition at the Museum and that you will enjoy my model. If you look very closely in the woods of the north ravine you may, if you are lucky, catch a fleeting glimpse of a “Cat of the Jungle,” trotting along the trail, flourishing his bushy tail behind him.
