Scholarly study of the reign of Akhenaten, pharaoh of Egypt (ca. 1375-1357 B.C.), has focused with justification on the last thirteen years of his life and the new capital he founded in Middle Egypt at Amarna. Investigation of this latter site is rendered difficult, however, by the fact that the city was almost completely razed within a generation of Akhenaten’s death, and its masonry removed to neighboring towns as new building material. To date only some 2,000 relief blocks from buildings originally standing at Amarna have been recovered from neighboring Hermopolis.
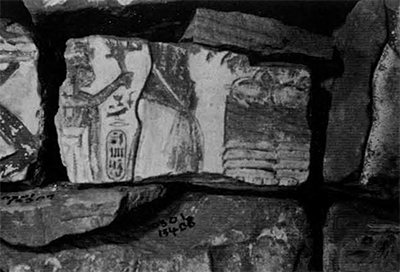
This paucity of material is not found at Thebes, the earlier capital of Akhenaten which he occupied during the first five years of his reign. Here, as early as the second quarter of the 19th century, the ruins of Karnak and Luxor had begun to yield blocks of a standard dimension, 52 x 25 x 22 cm., which the natives called “talatat.” By the mid ’60’s of the present century over 100,000 of these blocks had come to light, some 35,000 being decorated on one or more sides with parts of relief scenes. Beyond the obvious fact that the talatat were quarried and decorated by Akhenaten, and certainly belonged to long-dismantled structures of his at Thebes, nothing was known of purpose or date, or the number and identity of the buildings themselves. It seemed clear to all that, should it be possible to fit back together these “jig-saw” pieces of reliefs, decorated walls would begin to take shape and in fact the temple would be reconstituted. But no ground plans were visible, and so thorough had been the destruction that even the site of the buildings was unknown.
Attempts to study the talatat seriously were rare and desultory before the late ’20’s. Then the vast restoration program at Karnak set on foot by the inspector of antiquities, Henri Chevrier, brought tens of thousands of new talatat to light from inside later construction, and made immediate study imperative. Nevertheless, storage facilities at Karnak were so poor that most of the newly extracted blocks, many brightly painted, were forced to remain in open-air stacks, a prey to the elements, and only a few were stored in a magazine. Moreover, the conditions under which the blocks were recovered were less than ideal, there often being no recording supervisor on the spot while the laborers worked. The result was that the storage areas were rapidly filled with a jumble of blocks, no two originally contiguous fragments being together, and there being no direct means of telling where a given block had come from. Scholarly study of the talatat during this period (ca. 1945-1965) was restricted to random selection and study of the “best” pieces, subjectively chosen, and art books would feature photographs taken in desultory fashion to illustrate a particular point, not to elucidate the talatat themselves.
In 1965 a retired American diplomat of distinguished career, one Ray Winfield Smith, became interested in the problem of the Karnak talatat. He conceived the plan of photographing all the Karnak talatat to scale, both those still in the Luxor area and those taken to Europe and America, and, with the aid of computer science, of attempting to reconstruct the relief scenes of which they were once the components. In 1966 Mr. Smith secured the sponsorship of the University Museum, amassed a skilled staff of Egyptologists, partly Egyptian, partly British, and set to work on a project which had become by this time a compelling dream. Smith was indefatigable in his pursuit of talatat. All the blocks at Karnak were photographed to scale, and then the intrepid investigator set out on a search which led him to France, Germany, Switzerland and the U.S.A. Everywhere talatat were photographed, and Egyptologists willingly offered their own photos. Prof. W. Helck of Hamburg gladly lent his collection of photographs, the earlier collection of Prof. Legrain was secured, and M. Chevrier, now in retirement, offered by letter what his memory retained of the period when the blocks were being removed.
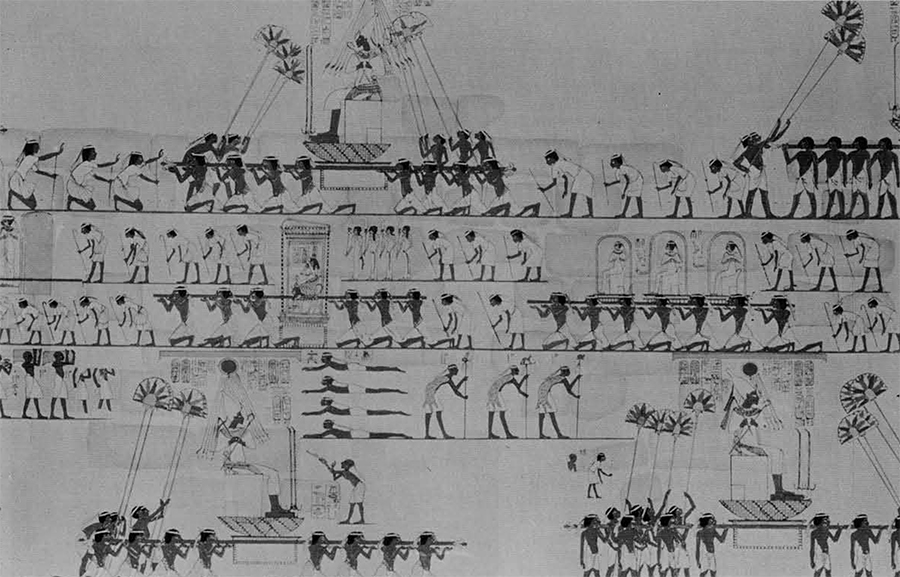
The success of the project, dubbed the “Akhenaten Temple Project,” was phenomenal. The photographs were subjected to a rigid classification, and very soon matches began to be made. All photographs were classified according to content, and contact photos were mounted on glass plates. As matches were made, the photographs in question were removed from their respective “classification” plates, and mounted on “temporary scene” plates, which themselves were classified according to the content of the scene, thus “king and queen,” “princesses,” “servants,” “nature scenes,” “offerings” etc. To date thousands of these embryonic scenes have been put together, and matches between individual scenes, in fact, are not uncommon.
The work was carried on in Cairo, which constituted the headquarters of the Project. Here were available facilities for developing and printing of photographs, the drawing of facsimiles, and a library for research. Five years of the Project had produced a mass of partly digested material and the time had come for publication; and consequently the year 1971 witnessed increased research with a view to preparing a MS. From the outset the Project had enjoyed the services of a wide range of consultants, including Professors Abu Bakr of Cairo University, John Wilson of the University of Chicago, Sayed Tawfik of Cairo University, and Mr. Gerhard Haeny of the Swiss Archaeological Institute in Cairo. Chapters in the publication were assigned to Prof. Abu Bakr, Dr. Ramadan Saad of the Egyptian Antiquities Organisation, Prof. Tawfik and Mrs. Jocelyn Goharry, a Ph.D. candidate at the University of Liverpool working on the Project in Cairo. By dint of hard effort, and the services of two gifted artists, Mr. Leslie Greener and Mr. Joseph Clarke, the line drawings and the first half of the projected volume were completed in December 1971. The second half achieved MS form in September 1973, and the entire work, the first of a projected three volumes, was published in 1977.
The work of the ATP, by the very nature of the material it had to deal with, is concentrated in the formative period of Akhenaten’s program, viz. the first five years of his reign. At this time the king’s thoughts were undergoing change, and a good deal of experimentation informed the new, “expressionistic” style of art. ATP has elucidated all phases of the new program to a remarkable degree. Chief among our findings was the hitherto unsuspected prominence in the relief decoration of Nefertiti, the chief royal wife of the heretic king. Although this beautiful lady’s parentage and pedigree remain unknown, she is represented in the painted reliefs of her husband’s temples nearly twice as often as he himself; and one whole structure, “the Mansion of the Bnbn-stone” (hwt-bnbn) shows only Nefertiti and her daughters in its decoration. We also know that the inception of the new art form was attended by some uncertainty among the master artists who were commissioned by pharaoh to usher in the new relief art. The king must have adumbrated his ideas in general terms, and left it to his chief draftsman to effect his wishes in detail. At least six different treatments of the king’s form are discernible in the talatat reliefs, attesting apparently the latitude in interpretation permitted by the vagueness of the initial directives. Only later at Amarna was the revolutionary art form confined in a single “canonical” channel.
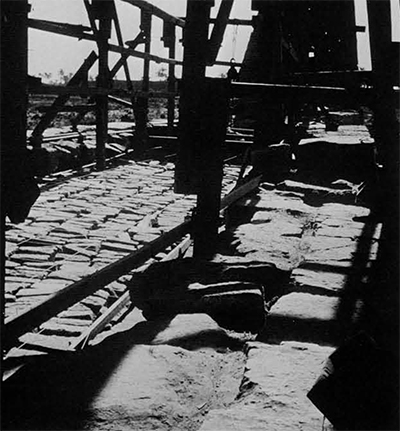
Another discovery of note was the hitherto unsuspected fact that Akhenaten had erected at Thebes prior to his departure to Amarna at least eight structures, probably all temples. Judging by the frequency with which they are alluded to, four of these buildings were large and imposing, The largest, called the Gm(t)-p3-itn “the Sun-disc is found,” displayed on its walls sculptured scenes depicting almost exclusively the jubilee or sd-festival, and it is virtually certain that it was here that this great festival was celebrated in the second or third year of the king’s reign. Why he should have celebrated the jubilee so early in his reign (the 30th regnal year was the norm] is a mystery; but the lavish relief decoration of this temple has provided us with perhaps the best graphic description of the elaborate rites comprising the sd.
The first half decade of the reign was crucial for the inception of the new program and the experimentation which resulted in the final form to be taken by the new cult. One might expect to find texts of public royal speeches (which abound in other reigns) telling why the king did what he did. In fact, heretofore such inscriptions have been wholly absent from Thebes, so thorough was the destruction wrought by Akhenaten’s enemies. But the Project has now brought to light several fragments of hieroglyphic inscriptions which, in fact, have proved to be parts of just such royal monologues delivered to the court, informing of and rationalizing the monarch’s intended activity. One block, uncovered within the core of the 10th pylon as part of the filling, describes the king’s new sun-god and his attributes, as well as the shortcomings of the deities he is about to replace. These fragments prove that such inscriptions do exist, and further examination of the 10th pylon ought to produce a good many additional fragments.
Up until 1975 the Project was confined to the matching of talatat in photographic reduction, without reference to site, ground plans or other remains in situ, In fact the sites of these buildings had long since been lost, and although the talatat numbers mounted into the tens of thousands, no known site could be pointed out for any of the shrines. True, in 1925 a drainage canal dug around the Karnak site had by accident revealed a line of fallen colossal statues running east-west along the central Karnak axis, east of the main Amun temple. But the precise significance of the colossoi and the nature of the building they decorated were by no means certain.
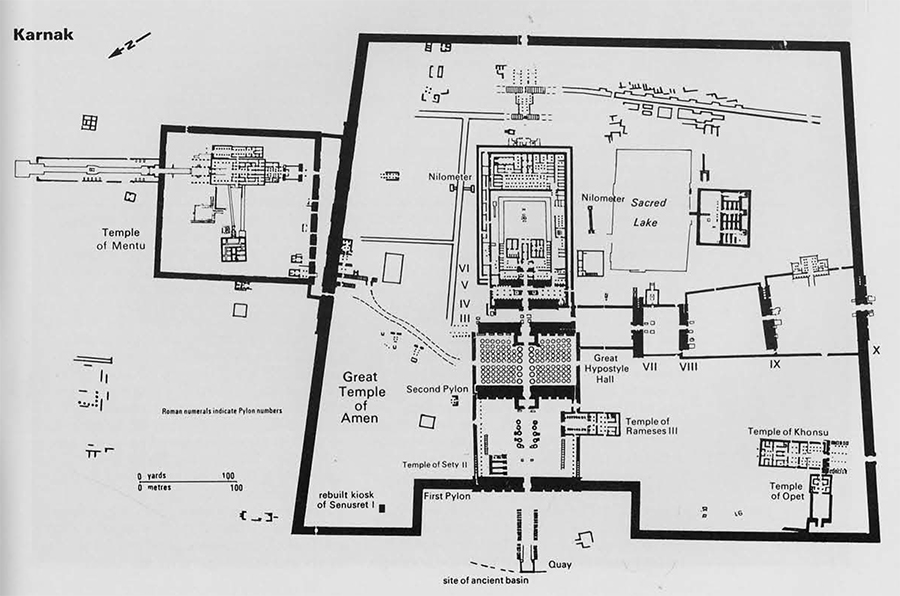
It had been from the start the hope of the Project to initiate excavation at Karnak to complement, as it were, the reconstruction of wall reliefs. After unavoidable delays, caused partly by the October war of 1973, a concession was secured from the Egyptian Antiquities Organisation to excavate a wide tract of land east of the main temple of Amun at Karnak; and in April 1975 a survey team spent four weeks at the site producing a contour map. Successive campaigns in the summer of 1975, the winter and summer of 1976, 1977 and 1978 have laid bare a sizable area and have produced results more gratifying than could have been foreseen at the outset. The area chosen for excavation was the site of Chevrier’s discovery of the colossal statues, the only site in Karnak known to have produced in situ Akhenaten material. By January 1976 excavation had detected the south colonnade of a large temple, and a lucky find revealed its identity to be none other than the Gm(t)-p3-itn. The summer of 1977 saw the south wall and colonnade exposed as far as the southwest corner, and the summer campaign of 1978 commenced the excavation of the western side. Although the destruction of the temple had been thorough, the wreckers had left a pile of masonry debris along the line of the temple wall, and from these piles over 200 decorated fragments of relief have been retrieved. They are identical in style and content to the thousands of talatat the ATP had been dealing with for over a decade. Moreover, as already suspected from our examination of the talatat coming from Gm(t)-p3-itn, all the fragments belong to jubilee scenes; and some few even fit directly into incomplete scenes we have long since matched!
In a very real sense the excavations constitute a necessary follow-up to the office work. We now have some idea, and are bound shortly to increase this knowledge, as to the layout and physical aspects of the temple. The shattered fragments, moreover, lying where they fell along the course of the wall, are telling us what the office project never could, viz. the sequence along the wall of individual scenes. In other words the overall organization of the wall decoration is becoming apparent. The next logical step in the present program of research would be physical restoration of the walls upon their original foundations, and it would be relatively easy to select the individual scenes now known to follow in sequence for the rebuilding of the south wall of the temple. But there are problems connected with such reconstruction. In the first place, a large sum of money would have to be secured for an enterprise not directly related to archaeology or any other scholarly discipline! In the second place, security requirements would necessitate the building of a special wall around the area, now unfortunately outside the Karnak temenos wall, the posting of guards, and the provision of protection from the elements. Thirdly, the component blocks of the various scenes are now scattered throughout five or six storehouses, in no special order and requiring some diligence in searching out.
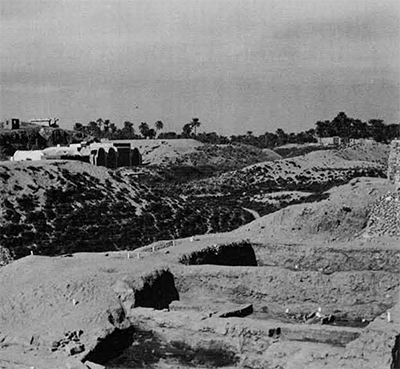
But there remains far more to do than simple restoration. Excavation has shown that there are other periods than that of Akhenaten represented in the 3.5 meters of strata at East Karnak. The site was occupied by the domestic quarters of the city of Thebes in the Middle Kingdom (21st-18th centuries B.C.), by a cemetery in the 17th century B.C., and by some kind of defensive (?) installation in the 21st Dynasty (11th century B.C.). Thereafter, during the Kushite period (8th-7th centuries B.C.) Thebes once again spread its houses over the site, and a prosperous domestic and industrial (pottery manufacturing) quarter flourished until the coming of the Greeks (late 4th century B.C.). The sector was then abandoned, and became the dump which it remains today. All these periods must be carefully investigated from a variety of disciplinary standpoints (Egyptological, historical, anthropological, ecological etc.), and the Project has now graduated from a purely art-historical endeavor to a full-fledged modern archaeological expedition, for the area granted as a concession encompasses approximately one-third of the ancient Thebes, specifically the more domestic section of the city. Of this the Akhenaten Temple was but a small part. Two other standing temples occupy the site along with two other shrines now buried, a mud-brick pyramid of uncertain date, and streets of houses, shops and industrial buildings, all awaiting excavation. In the latter alone lies the hope of elucidating how this once-great ancient capital functioned, how its citizens lived, what they ate and drank, what their occupations were, how they laid out their streets and houses. Whereas once the Project was made up of Egyptologists and artists only, our staff now shows a wide range of experts, including pedologists, osteologists, specialists in archeometrics, engineers, draftsmen, stratigraphers, ceramic experts.
If the Project has indeed shed some new light on the reign of history’s first monotheist, there remain many unknowns. We still know little of the king’s motivation, and even the family relationships of the dramatis personnae of the period are obscure. As for the Gm-p3-itn temple, we can be sure only of its site and the presence within it of a colonnaded court. To date, the north wall of this court has been detected by magnetometer, but not dug, while the eastern end lies beneath the modern village and is probably forever inaccessible. The relief scenes of the temple suggest that a palace stood not far away, but again no such structure has yet appeared in the excavations. The sites of the remaining temples continue to defy investigation, although it is becoming increasingly clear that they all lay within the environs of Karnak. (Years ago an Akhenaten temple was postulated for the Luxor area, mainly because of the large number of talatat retrieved from the Luxor temple; but it is certain that it was Ramesses II that was responsible for taking them there).

Our uncertainty stems, of course, largely from the violence of the destruction which overtook Akhenaten’s program, its monuments and buildings, after his death.
Mainly responsible for this systematic anathematization was Pharaoh Horemhab (ca. 1350-1320 B.C.), a former lieutenant-general in the armed forces, who was not related to the former royal house. Any doubt that it was, in fact, Horemhab that effected the destruction of the Gm-p3-itn at least was dispelled this year by a chance find among the debris along the west side of the colonnaded court. Here, under a pile of fractured masonry, was discovered a small bone appliqué with the cartouche of the pharaoh, probably from some wand of office borne by one of the supervisors of wrecking crews. To us in the excavation it was tantamount to a signature, marking the end of this glorious, zany and ill-conceived experiment by a spiritual maverick.
