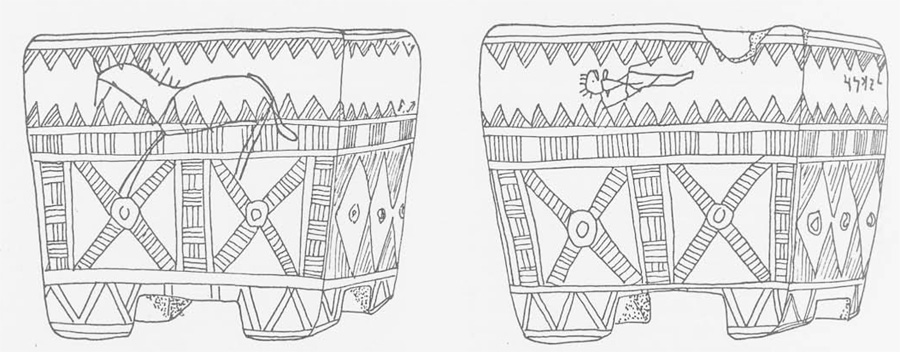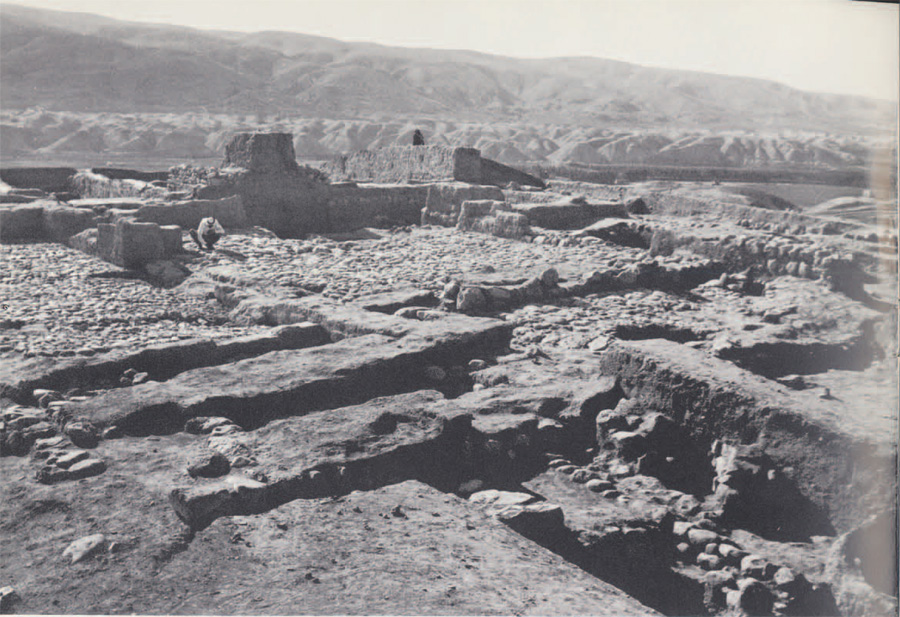
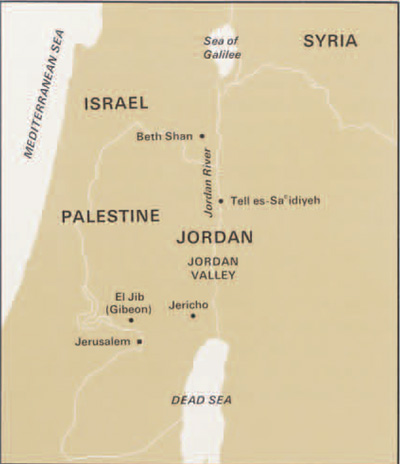 Since we began to excavate at Tell es-Sa’idiyeh in 1964 not a season has gone by without our gaining some vivid impression of how man had lived at some period within the 3000-year span that this tell was inhabited. There were tombs of both rich and poor from the 12th century B.C. that revealed details of daily life as we removed the costly equipment they had been given for the nether world. The long, concealed tunnel constructed from inside the city’s defenses to the perennial spring at the base of the tell evidenced the care with which the Iron Age community had sought to insure easy access to water for those who dwelt in the well-planted rows of houses (see “Two Tombs and a Tunnel in the Jordan Valley,:” Expedition, Vol. 6, No. 4).
Since we began to excavate at Tell es-Sa’idiyeh in 1964 not a season has gone by without our gaining some vivid impression of how man had lived at some period within the 3000-year span that this tell was inhabited. There were tombs of both rich and poor from the 12th century B.C. that revealed details of daily life as we removed the costly equipment they had been given for the nether world. The long, concealed tunnel constructed from inside the city’s defenses to the perennial spring at the base of the tell evidenced the care with which the Iron Age community had sought to insure easy access to water for those who dwelt in the well-planted rows of houses (see “Two Tombs and a Tunnel in the Jordan Valley,:” Expedition, Vol. 6, No. 4).
A discovery in 1966 provided us with yet another flashback, as it were, to a past more than twenty centuries ago, when a man of wealth enjoyed the good life in a palace built on the highest part of the tell, some 130 feet above thousands of acres of well-watered and fertile agricultural land. The building had massive mud-brick walls set on stone foundations by which its outline could be traced. It was square in plan, measuring 71 feet on a side, and consisted of seven rooms built around an open, paved courtyard, which was equipped with a plastered drain to carry off the water from the heavy winter rains. The court and some of the rooms had originally been paved with small stones laboriously carried up the hill from the stream that flows for most of the year into the Jordan.
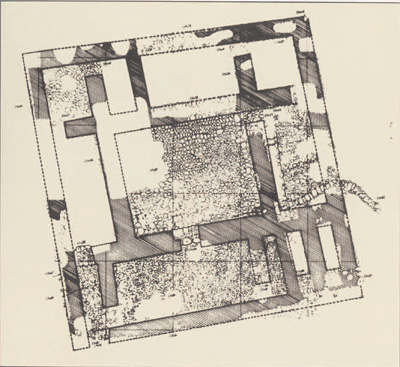
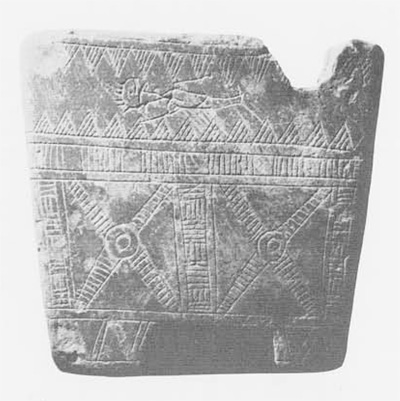
Unique to the building was a tower, about 25 feet square, at the southeastern corner, where four walls set close together had supported a superstructure that must have towered over the rest of the building. Was the tower a look-out or a bastion, where in time of siege hard-pressed defenders might take a last stand against an enemy which had gained access to the building? Surely the heavy exterior walls, about four feet thick, and the labyrinthine system of entrances into the central courtyard suggest that defense was of primary concern to the architect who planned the building.
When we finally finished uncovering this spacious building—the largest we had yet encountered at Tell es-Sa’idiyeh—we often sat at the close of a hard day of work on the stub of a wall of the southern room of the palace and gazed out over a valley green with grain, squash, tomatoes, and eggplant, nourished by water from the Yarmuk River brought through the irrigation channels of the East Ghor Canal. The breeze was cool and there came readily to mind the remark that Lot “lifted up his eyes, and saw that the Jordan Valley was well watered everywhere like the garden of the Lord” (Gen. 13:10). We wondered, too, who had been the owner of this palace?
A tantalizing bit of evidence, possibly the answer, came from the floor of one of the palace rooms. A limestone incense altar, only two and a half inches high, decorated with geometric designs on all sides and on the bottom and painted with red and black paint, bore five letters in Hebrew. It was easy to make them out: l-y-k-n-u, “Belonging to Jakinu.” Was it possible that this otherwise unknown Jakinu, who had lived in about the 4th century B.C., had been the one who had enjoyed the protection of this fortress-palace as he surveyed his fields below, and felt the same refreshing breeze at the close of the day?
The excavations at Tell es-Sa’idiyeh are far from finished. Some day, we hope, it will be possible to go below this building on the acropolis of the ancient city and fix more firmly its place in the long history which is documented in the buried ruins of the impressive mound.
