Excavating in Egypt means, in most cases, digging in the desert which adjoins the cultivated area of the valley of the Nile to the east and to the west. The dry soil of the desert has preserved whatever was buried by men and covered by drifting sand in the course of centuries and millennia. The desert has been the realm of the dead as long as men have lived in Egypt, as the innumerable cemeteries on the desolate margins of the valley bear witness. They include extensive prehistoric groups of tomb pits, the pyramids, many later ancient Egyptian tombs, the medieval tombs of the Khalifs, and present day cemeteries. Sometimes during our excavation we remembered, with some longing, the dry desert, where we imagined, rather optimistically, excavators would easily tell the sand from the remains of any ancient building. For it was not the desert in which we excavated, and one of the main difficulties we faced in digging was to distinguish 3000 year old sun-dried brickwork from the surrounding clay-laden soil out of which it was prepared. If it had not been for the trained eyes of our workmen we might have easily overlooked one or another of the brick walls, of which never more than a very few lowest courses had remained. And all of these remnants of walls are important to us, for they represent the evidence of what happened in ancient times in the area which we uncovered. Speaking of difficulties and lack of dryness, I may as well mention a particularly serious hindrance we have encountered in excavating at Memphis, the groundwater. This covers whatever was built earlier than about 1350 B.C. in the area in which we are working. Since that date the bed of the Nile has risen, some say, about 25 feet, and the infiltration of water in the valley has risen correspondingly. Thus whatever was built during the entire period from the prehistoric era down to the end of the 18th dynasty is inaccessible to us because, at about 4 m. below surface, we get into mud and water. Only a few objects of those earlier periods have survived, more or less by chance.
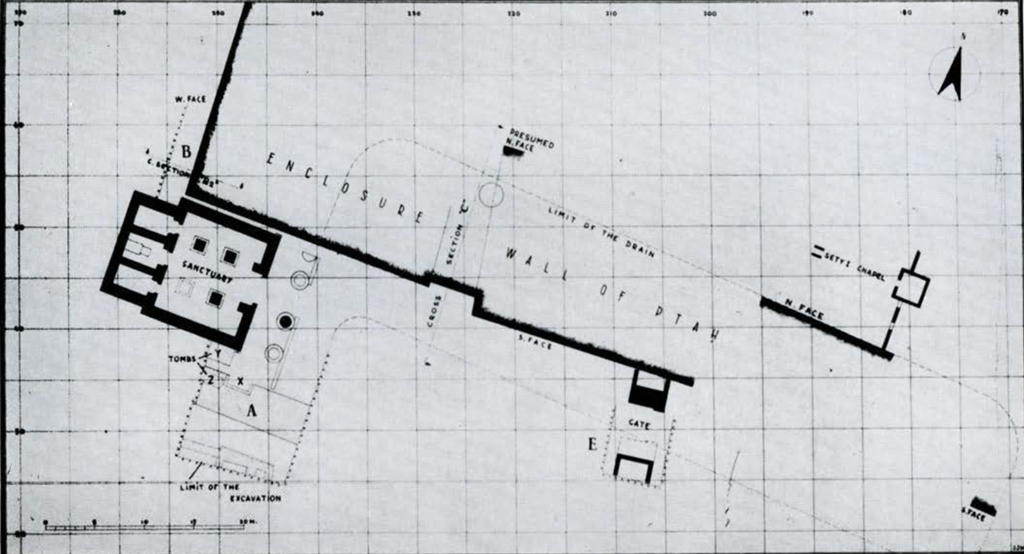
There were several reasons for my choosing the area of Memphis for excavation in spite of these difficulties. Memphis, situated about 12 miles to the south of Cairo, as the crow flies, was the capital of ancient Egypt. The earliest kings of the united kingdom of Egypt, around 3000 B.C., founded it as a stronghold near the southern apex of the Delta in order to control, simultaneously, their homeland, Upper Egypt in the south, and the newly conquered Lower Egypt in the north. During the third millennium B.C., Memphis was the residence of the kings who erected the pyramids nearby, and being the main seat of administration in the north, it remained perhaps the largest city in Egypt later when another metropolis, Thebes or Alexandria in turn, was more important and famous. Although Memphis is described in ancient Egyptian literature and later by Greek, Roman, and a few Arabic writers, we do not know how far the town extended. Most probably we shall never know this because it is certain that very little of the dwellings built of brickwork has been preserved beneath the fields now cultivated on the ruins of the abandoned houses. We do know, however, the location of the city’s center, consisting of two sections, namely, an acropolis which was raised in brickwork and still dominates the plain, and, nearby to the south, the temple of the god Ptah, of which sparse remains of masonry may be found in the fields and in the famous date palm grove of Mit Rahineh. Mit Rahineh (pronounced Meet Raheenah) is the present day village whose boundaries include the above mentioned center of ancient Memphis. This center extends about one mile from north to south and about half a mile from east to west. A map of the area and its environs was prepared by Mr. Dimick during our 1955 excavation and appeared recently among the University Museum publications. While the acropolis in the center of Memphis poses difficult technical problems and must be left alone at present, we may expect to find relics of monuments and various buildings more conveniently in the area of the temple of Ptah. Ptah, the god of Memphis, was one of the oldest deities worshipped in Egypt, highly venerated as the patron of arts and craftsmanship, and special protector of kingship and government. It is certain that the sacred district of his temple displayed details of construction unknown in other temples, which would give us some understanding of the rites performed in his honour. Whether or not we shall discover some of these details and whatever else might be hidden in the soil, we do not know. Our excavation demonstrated, once more, the well known fact that this kind of undertaking is full of the unforeseen, when we discovered a set of precious jewelry in a brick wall, and this only three days before we finished excavating. The ancient importance of the site of Memphis seems to be promising for finds. However, disappointments are anticipated, too.
Besides the importance of the site, the urgent need for excavation in the center of Memphis should also be stressed. The area is greatly destroyed because the masonry, mostly limestone, was reused either on the spot or elsewhere, already in ancient times and as late as the beginning of the Arabic period. This reuse is quite understandable as the hewn stones of roofs, walls, and floors were ready to hand, while the nearest quarries were rather far off, somewhere in the desert. The small temple with which we are dealing in our present excavation has some of its rooms still preserved, although in ruins. The outer walls and even the stones of the foundations were taken out, however, only a few centuries after they were prepared. We must be resigned to this unfortunate result of ancient plundering, but we should do whatever is possible to avoid further present day destruction. Let us consider a very usual occurrence: a farmer working in his fields or digging a well finds a statue or some treasure. If this had happened 200 years ago, he would have used the stone or the gold for his own purposes; if it had happened 100 years ago, he would have sold it to some collector and dealer, and, although it might be preserved in some museum, nobody would know where the object came from. To be sure, this unfortunate situation has been much improved. Today the farmer would be obliged to give notice of his find to the inspector of the Department of Antiquities concerned, who would examine the spot, report to the Department, and send the object to the Cairo museum with some notes. This procedure is in accordance with what perhaps is the best possible law concerning antiquities. Still, some destruction is unavoidable. The objects remain outside their proper context, and when, at some later date, the surroundings of the spot where they were found are uncovered, there will be a gap in what might have been important evidence. This we have experienced in our own site. Earlier excavations were made at some points in our present area, and two measures were taken for saving individual monuments, namely, the digging of a drainage ditch and the raising of a chapel above water level on a concrete block. Justified and necessary as these undertakings were once the monuments had been uncovered, they have destroyed urgently needed evidence for both the history of the Sanctuary and the construction of the Enclosure Wall, the two ancient structures which particularly interested us and which will be described presently. If those excavations had not been made, of course, we should hardly have selected our present site. But we have now realized that excavating in Memphis systematically, continuously, and soon, appears imperative.
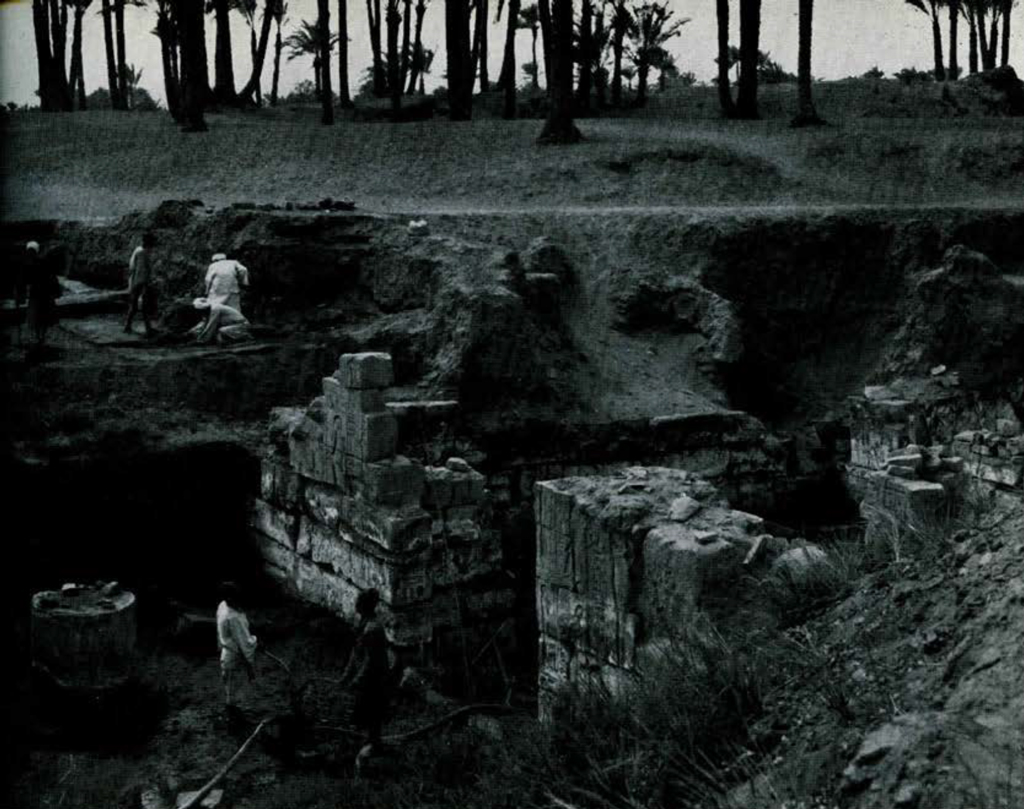
The urgent need for excavating in Memphis was realized twice in the past. Flinders Petrie, the first methodical excavator in Egypt, dug from 1909 to 1913 in the area of the acropolis and at various isolated points in and around the temple of Ptah. Clarence S. Fisher, working there from 1915 to 1919, and from 1921 to 1923 on behalf of the University Museum, systematically uncovered a relatively small spot, the palace of Merenptah, to the southeast outside the area of Ptah. His successful excavation, by which this museum received its outstanding monuments of architecture as well as other valuable objects, was exemplary in thoroughness, although its results, unfortunately, have never been published. These earlier excavations have proved that a systematic and complete research of what has remained in the area of the temple of Ptah would take several decades. Our plans do not go so far as this, nor are we claiming a monopoly on excavation in Memphis. We aim at very carefully and systematically doing our job because we have realized that only this kind of work may yield good results in so difficult a site, and we badly need whatever evidence may be supplied by the ruins. Whoever will join in this effort will be welcome. I am very glad to say that the Department of Antiquities in Cairo has joined our program. In the first place the Egyptian Government in its efforts to improve social conditions has an economic interest in the excavation of Memphis in addition to its interest in archaeology itself. For the future agricultural development of the district of Mit Rahineh should include those sections of the latter which are now preserved for archaeological research, and eventually might be handed over to the farmers for their permanent use. I may add that, as an Egyptologist, I have felt for some time, with quite a few of my colleagues, that, in general, excavating in the desert is not urgent; the desert sand left undisturbed may continue to preserve what it has preserved since earliest times. It is the ruins in the cultivated land and those monuments which have already been uncovered that we have to look after first of all. To all of these considerations concerning the necessity and importance of excavating in Memphis, another point may be added. Excavating in Egypt does not any longer entitle the foreign excavator to the objects which he finds; they are exclusively at the disposal of their owner, the Egyptian government. Therefore, there is no use in hunting for treasure, although I do not hesitate to say that we hope that at some time our collections will profit from our work in the present and in the future. We mainly wish, however, as every excavator does, that our excavation will reveal unknown and instructive features of ancient Egypt in a significant manner. While our brief excavation of 1955 did not, and could not possibly confirm this hope of ours, its results, few as they may be, certainly did not contradict our expectations.
The idea of collaboration between the University Museum and the Department of Antiquities in Egypt was conceived by the Director of this Museum, Dr. Froelich Rainey, and agreed upon by Professor Mustafa Amer, Director General of the Department of Antiquities at a chance meeting in the fall of 1953. My visit in Cairo, in the late spring of 1954, resulted in a detailed agreement, which subsequently has worked out as desired. The agreement expressed our belief that a pooling of Egyptian and American intellectual and material resources would result in a better understanding of each other’s cultural frame of reference, for the benefit of mutual scholarly work. The main point, therefore, was the participation of both Egyptians and Americans in the dig; furthermore, we profoundly agreed that, even if he were a young student, each assistant should be given the opportunity to contribute individually to the publication. Professor Amer most kindly gave one of his inspectors leave of absence in order to join our excavation. Although he was the only Egyptian archaeologist among the four of us, I trust that this ratio will change in the future. The Department of Antiquities also supplied decauvilles (small hand trucks) and the rails on which to run them; the rooms of a house belonging to the Department were put at our disposal; one of the specialized foremen who are permanently employed by the Department was given us to head the workers, and in many more respects we were most kindly supported by the officials of the Department. This museum highly appreciates the Department’s untiring readiness to maintain the terms of our agreements.

This first season of our excavation was headed by a project director, Mr. John Dimick, who held the same position in the excavation at Zaculeu, Guatemala, for the United Fruit Company a few years ago and joined the University Museum staff as a research associate in 1954. I am indebted to him for arranging, from his headquarters in Cairo, many facilities for our house and our operation, and I was able to draw on his experience in regard to our digging. Furthermore, he made valuable contributions to the Mit Rahineh work both by surveying Memphis and by preparing its map, to which I have already referred, and by his own research on the Embalming House which will be reported on below. The staff of the main excavation consisted of Dr. Hasan S. K. Bakry, inspector in the Department of Antiquities, Dr. Henry G. Fischer, assistant in the University Museum, and myself, as archaeologists, while M. Jean Jacquet, a temporary assistant in the Schweizerisches Institut fur aegyptische Bauforschung in Cairo, joined us as a specialist in architectural research. I may say that all of us enjoyed our work and the life in our small community, about which a few words shall be added below. The number of the workmen in the dig was first 22 and finally 55. They were divided in two groups. Ten to (finally) 18 of them came from the district of Qift in Upper Egypt and lived in the precincts of our house. Skilled and dependable men from Qift have been employed by virtually every excavator in Egypt for about seventy years for the delicate work of careful digging, the observation of whatever may be found in the soil, and the clearing of the objects. A fine tradition for careful work has developed among these Qifty; both their justified pride in their work and the fact that they are far from their native district keeps them apart from the other workers. Our group included the foreman (head-“reis”), Fikry Hasan, from the Department, and his able son and assistant (the second “reis”) Essai Fikry; the experienced photographer, Mohammad Shaduf; and a helper to M. Jacquet, who was popularly called Ibrahim although his real name was Anril Dongul, foreign sounding in contrast with the completely Egyptian appearance of its bearer. The second group of workmen, inhabitants of the neighboring villages, were employed only for carrying the rubbish, the “radim” (pronounced: radeem), in baskets to the decauville dump trucks, and for pushing the latter with their load to a point where we hope it will never impede any future excavation. Among Egypt’s crowded archaeological sites there are some places where the heap of radim originating from some past excavation has made any further research almost impossible, although every conscientious excavator has tried to avoid this annoyance for the benefit of his successors, and possibly himself, in some later season. We disposed of our radim at first by filling a hollow, and later by forming a long narrow dump which, if necessary, may be cut through easily.
The digging started on February 15, 1955, and closed on April 22. A few days of preparation and of final desk work and clearing of the house caused us to stay at Mit Rahineh from February 12 to April 29. I was in Egypt from January 22 to May 7, while all three of my assistants were engaged in other archaeological projects in Egypt before we started ours.
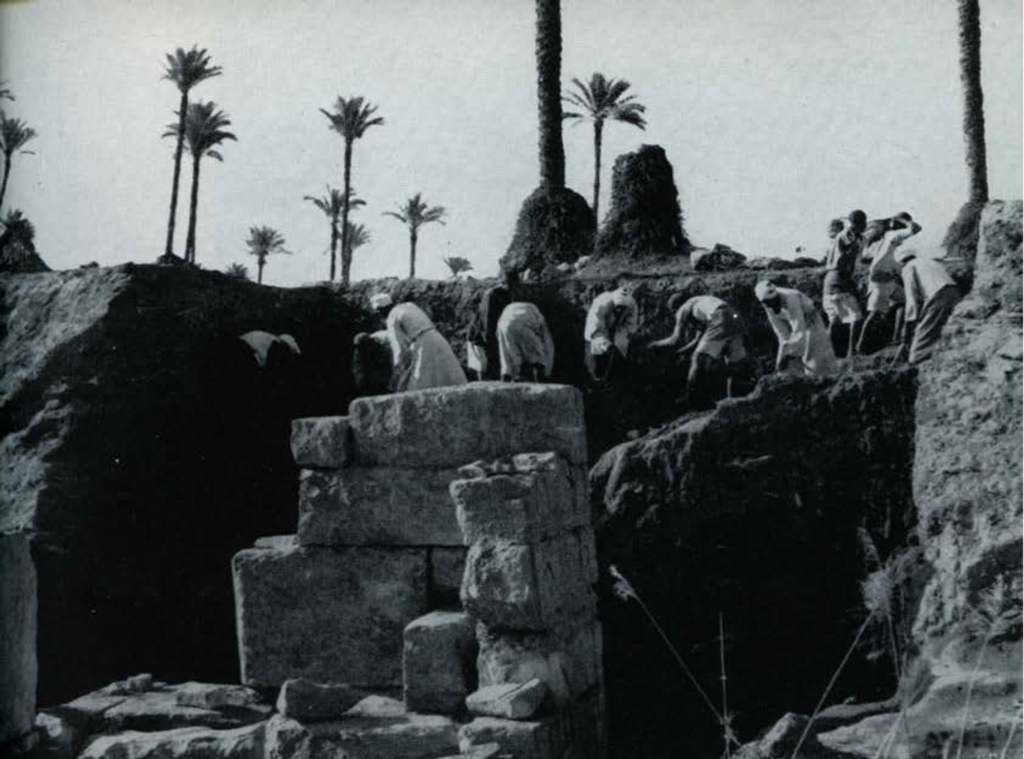
A full report on the excavation has been finished and will be published soon in the Monograph series of publications of this museum. The report is the final word about the excavation only insofar as it presents the catalogue of the finds and the maps and cuts of the brick walls. Even the latter is incomplete because the narrow area which we uncovered displayed only sectors of the buildings, depriving us of the context of most of the walls. The only certain date we have for our area is that of the small limestone temple on which our digging centered. This was built around 1250 B.C. by Ramses II, and most probably none of the surrounding structures originated from an earlier date. But, whether some of them were built simultaneously with the temple or whether all of them are more or less later, nobody can tell at the moment because the ground water permanently covers the floor of the temple and the site of any buildings which might have existed on the same level and lower. Unfortunately, approximately 450 objects which were found and registered, each with its precise location, did not immediately provide any date for the site. I may briefly explain the problem of dating a site by objects. In Egyptian archaeology, as elsewhere, many objects come to light which are dated either by an inscription or by some other feature. If such an object is found at any spot, we may, in general, say that this spot was on the surface, or accessible from the surface, either at the date which the find indicates or at some later period. For instance, at a relatively high level, we found a Ptolemaic coin, of about 270 B.C. This lay in the “radim” and might have been buried there after the level on which it was found had been covered by subsequent levels. In some rooms at the same level, however, potsherds were found which later on proved to date not earlier than the Ptolemaic period. This latter find has confirmed our supposition that the level was not earlier than about 300 B.C. On the other hand, we found, at lower levels, an offering table of about 2000 B.C. and the fragment of a stone vessel bearing the name of Queen Hatshepsut, about 1500 B.C. Neither of these finds could possibly have any bearing on the date of their locations because other objects which evidently were later, although not exactly datable, were found in the same level. Besides, the lowest level above the ground water was certainly not earlier than about 1300 B.C. The fates were against me; we did not find any object useful for dating which we could date at once to a certain period more exactly than by the vague term “after 1300 B.C. and probably not later than the Ptolemaic period”, which lasted from 330 to 30 B.C. I may say that during the whole excavation we would have been completely in the dark about the exact period with which we were concerned within the range of that millennium, if I had not attended the Chicago Oriental Institute excavation at Medinet Habu 25 years ago. The general character of our site was somewhat reminiscent of the dwellings dating from about 1000 to 700 B.C. which were uncovered there. I felt, however, that only a very careful study of the pots and potsherds among our finds might eventually lead us to more certain conclusions. Mr. Fischer, who was burdened with this difficult task, resolved it in his catalogue of the pottery with all possible success. At the same time, M. Jacquet, in the thorough discussion of his maps, cleared the relative dates of the structures, i.e., their chronological relation to each other and to the temple of Ramses II. Not before both these valuable contributions to the publication were finished, was I ready to come to some conclusions concerning the exact chronology of the site. Even so, this dating is rather hypothetical. The preliminary character of all the dates other than those of the Ramses II level should be kept in mind in reading the discussion of the results of our excavation.
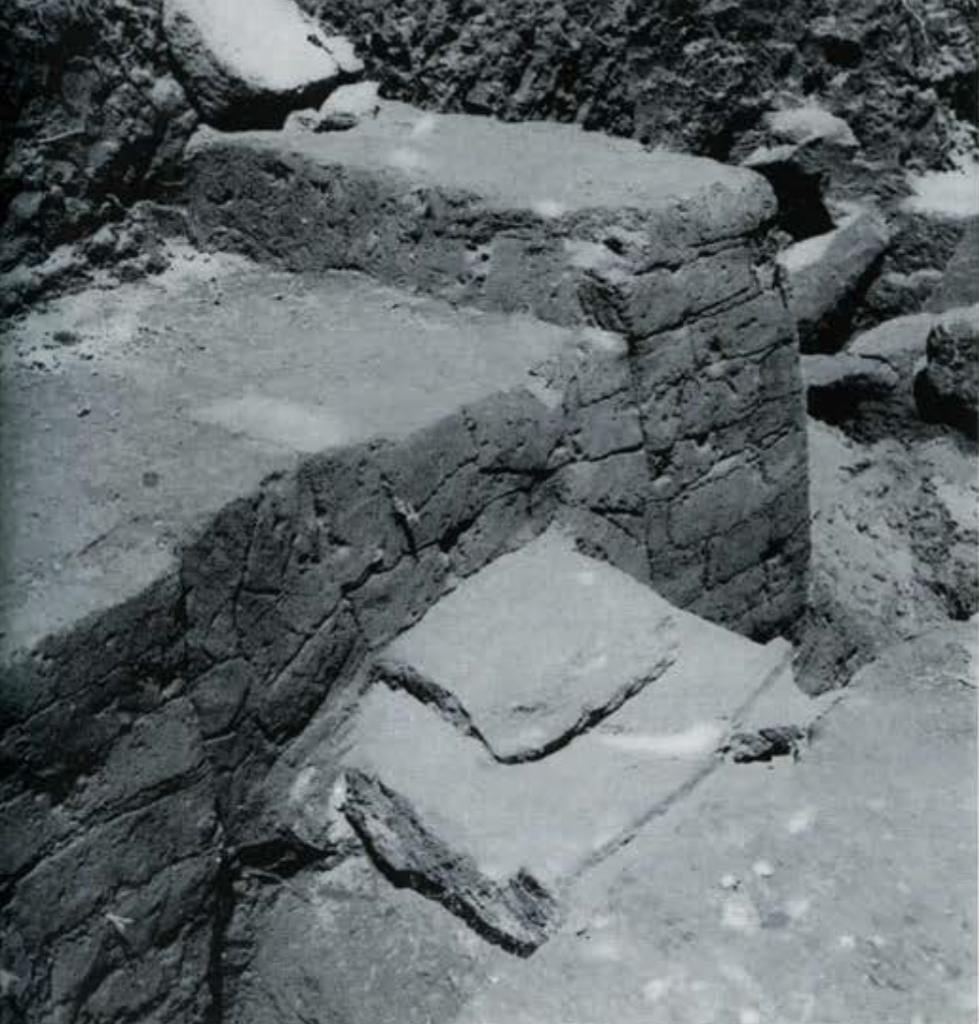
When I chose our site in 1954, the following monuments as indicated on the map had been uncovered: the interior of the Sanctuary of Ramses II ( 1301-1234 B.C.) and the central section of its eastern façade with the two centermost columns in front of it; the northern section of the Gate, of the same date; the chapel of Sety I (1313-1301 B.C.) with the face of a brick wall to its south; furthermore, outside of the limits of the present map, a few tombs, dated about 800 B.C., which lay about 20 yards to the west of our area B; and, at a distance of about 100 yards to the NE of the Sanctuary, the rather large area of the Embalming House of the sacred Apis bulls with inscriptions of kings Neko (609-593 B.C.) and Apries (588-568 B.C.) and, on a lower level, king Sheshonk I (950-929 B.C.). All of these buildings built of masonry were come upon accidentally and were excavated rather incompletely in sporadic small campaigns from 1931 onward, the results of which have never been published. This accumulation of apparently isolated buildings of some importance raised the question of their relation to one another. Furthermore, there was good reason to assume that this very site included the southwest corner of the temenos of the temple of Ptah, the center of which was excavated by Petrie in 1909. The question where, among those buildings, the Enclosure Wall was situated and when it was erected raised a number of additional questions. In any case, this site provided a unique opportunity to study in detail a promising sector of the area of the temple of Ptah. For the first time it was made conspicuously clear how very crowded the area was with buildings which were somehow related to the main temple of Ptah.
The procedure of our excavation was as follows. We started in the area indicated as B in the map, to the east of the stone tombs of about 800 B.C. which have been mentioned above. This dig was restricted to the west face of the Enclosure wall as soon as the latter was identified. When we had followed the Enclosure Wall to its south face at the Sanctuary, the Gate, and farther to the east where it appeared in the cut of the wall of the ditch, and had cleared the colonnade in front of the Sanctuary toward north, we realized that the Enclosure Wall cut off the north side of a temple to which the Sanctuary belonged. The excavation of area A was initiated in order to find the stone walls of the south side of the temple. These could be expected to correspond exactly to the walls which were lost at the north side and would thus enable us to understand the plan of the whole temple. The same consideration led us to uncover the southern section of the Gate in area E, which we hope, in a later season, will lead us to the wall to which it belonged, while its northern counterpart has been destroyed by the Enclosure Wall. Furthermore, a cut was made through what has been left of the Enclosure Wall, across the drainage ditch, which displayed a section of the northern, inner, face of the Wall. The same face was identified in the segment of a brick wall south of the Sety I chapel, which had been uncovered earlier. The few parts of the Enclosure Wall which have now been uncovered display some irregularity with recesses and projections resulting from the sectional construction involved in building so large a wall simultaneously throughout its length, a procedure found elsewhere in similar Egyptian enclosure walls. At the same time, the line of the Enclosure Wall indicated that its builders intentionally spared both the interior of the Sanctuary, as the “holy of holies” of the Ramses II temple, and the chapel of Sety I.
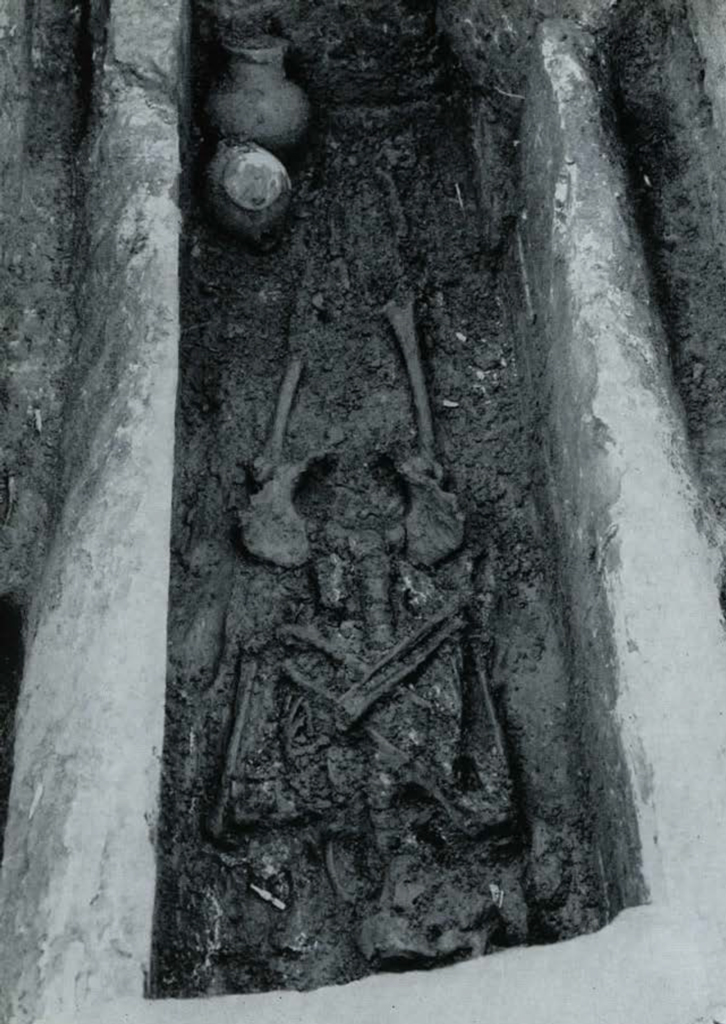
The excavation went from the surface, a low point on which was arbitrarily labeled level 100 (meters), about 4 m. down to the level of the ground water, which constantly changes with the water level of the irrigation canals fed with water from the upstream basins. Area A, the most extensive area of those which we uncovered, contained brick structures in successive levels, of which four maps were made, that of the highest level labeled A1 and that of the lowest level labeled A4. The general map shows the main structures of the lowest level of area A, which is presented in greater detail on map A4 of the publication.
The layout of the temple of Ramses II, which presumably included both the Sanctuary and the Gate, and some details of the inner side of the Enclosure Wall are among the first problems which must be answered by the succeeding excavation in the spring of 1956. We very much hope that this extension of our excavation will also provide a conclusive answer to some of those problems which we have faced already. The most important problems are the dating of the Enclosure Wall. and the dating of the successive levels of area A, which have some relation to the Sanctuary and the Enclosure Wall. While the discussion of these problems is presented in the main publication and will not be repeated here, I may give a brief summary of what at the moment seems to be the most probable account of the history of the site. The details of this account, which are more or less hypothetical, as I have explained above, might be changed by any new discovery. Even so, it has appeared wise to elaborate the discussion and to publish it because it represents a working hypothesis. The fact that the problems concerning the site are expressly stated, discussed, and tentatively answered, greatly facilitates the continuation of our excavation.
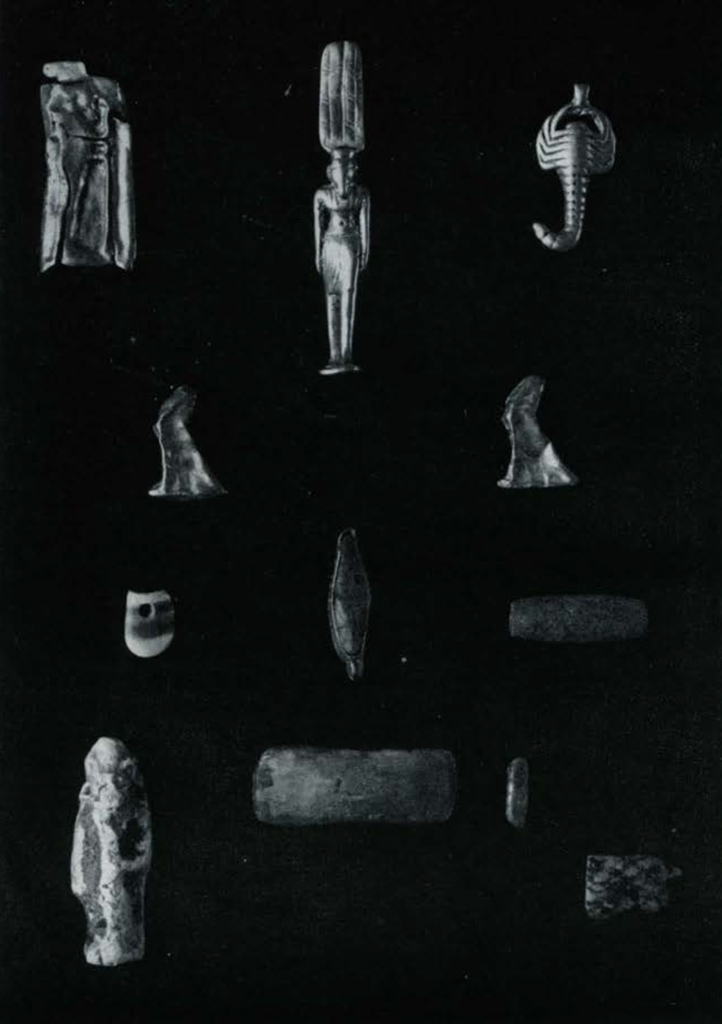
The earliest building in or near our site is the chapel of Sety I, which originates from the decade around 1307 B.C. and is indicated in the map. The temple of Ramses II, which is represented by Sanctuary, colonnade, and Gate, was built probably not earlier than 1266 B.C. There is no recognizable relation between these temples. Although they face in opposite directions and a north-south line may be drawn between them, there was certainly no road of any importance which both of them would have faced. We might suppose that they were, or were planned to be, separated by a wall running from east to west. If this already existed when the Ramses temple was built, it was certainly not the present Enclosure Wall, for this wall was built later than the temple whose northern side it cuts off, sparing the Sanctuary. This last fact apparently indicates that the Sanctuary, the holiest part of the temple, was still employed for the rites, and these perhaps were intended to continue to a restricted degree after the erection of the Wall. I must concede, however, that we do not know whether or not the restriction of worship to the Sanctuary was conceivable in Egyptian religious practice. Although it is evident that the Enclosure Wall was built later than the temple, several facts seem to indicate that this took place not too long a time after the reign of Ramses II. There is some reason for believing the wall was erected by Merenptah, (1234- 1222 B.C.), the successor of Ramses II, the more so as a stela of Merenptah was found in the area of the Sety chapel, which, tells that the king “made wide the space for Ptah” by building a great wall. While the dating of the Enclosure Wall in the Ramessid period, which lasted until l085 B.C. may be debated, it appears certain that the 4 m. wide wall south of the Sanctuary originated in that period, either contemporaneously with or later than the construction of the temple. Only a small sector of this wall has been uncovered, into which the tombs X and Z were secondarily dug. Tomb X was found open on one side and without a roof, but walled and floored with reused stone slabs from earlier tombs. Tomb Z was an undisturbed coffin-like chamber, roofed, walled, and floored by reused tomb slabs; it contained the skeleton of an old woman who was buried with two fine alabaster vessels and a necklace of gold pendants. The idea of placing a burial in the brick wall of a temple, which is similar to the idea of constructing tomb Y in the outer corner of the Sanctuary, was presumably due to the desire of the deceased to be under the protection of the god of the temple, and to participate in the rites performed for him. The location of the burial in the brick walls of a temple is known to me elsewhere not earlier than the 21st dynasty (1085-950 B.C.) I am accordingly not prepared to date these tombs earlier than 1100 B.C., although some of the objects of tomb Z which have been mentioned above may probably be dated earlier. Nor would this rather late dating of the tombs appear to accord with the possibility that Merenptah constructed the Enclosure Wall, because the preservation of the Sanctuary by the builder of the Enclosure Wall and the burial in the 4 m. wall both indicate that the Sanctuary was still employed; now, while we may assume a restricted service held in this holy place, with its forecourts destroyed, it seems hardly conceivable that this would have lasted from about 1230 to 1100 B.C. It is probable, then, that either the Enclosure Wall is later than Merenptah, or that the tombs are earlier than 1100 B.C.
South of the 4 m. wall, beside and above the remains of a dwelling house, small brick structures were found, some of them with rounded edges, which represented ovens and workshops. The surface on which they were built had gradually mounted to the height of what remained of the 4 m. wall, and apparently then intruded into the area in front of the Sanctuary and presumably into its interior as well. This last development probably took place after the tombs were dug into the wall, presumably about 1100 B.C. or later. The fact that these structures situated to the south of the Enclosure Wall, and eventually adjoining it, were built for craftsmen is reminiscent of workshops which were built south of, and adjoining, the Enclosure Wall of the temple of Tanis, in the Delta. The craftsmen might have worked for the temple. During the centuries succeeding the intrusion into the Sanctuary, the levels of brick construction gradually accumulated, and dwelling places apparently replaced the workshops. On a level of about 98.00, 2 m. above the floor level, a 30 cm. thick stratum of stone chips has been found, which extends beyond our present area A. It evidently indicates the destruction of the upper courses of the walls of the Sanctuary, while the lower courses were buried in the soil and were consequently preserved. Apparently the stones were reshaped at the spot in order to be reused somewhere else. This destruction probably took place sometime during the centuries around 700 B.C. From that point onward no trace of the Sanctuary was to be seen. The Enclosure Wall seems to have survived for four or more centuries longer.
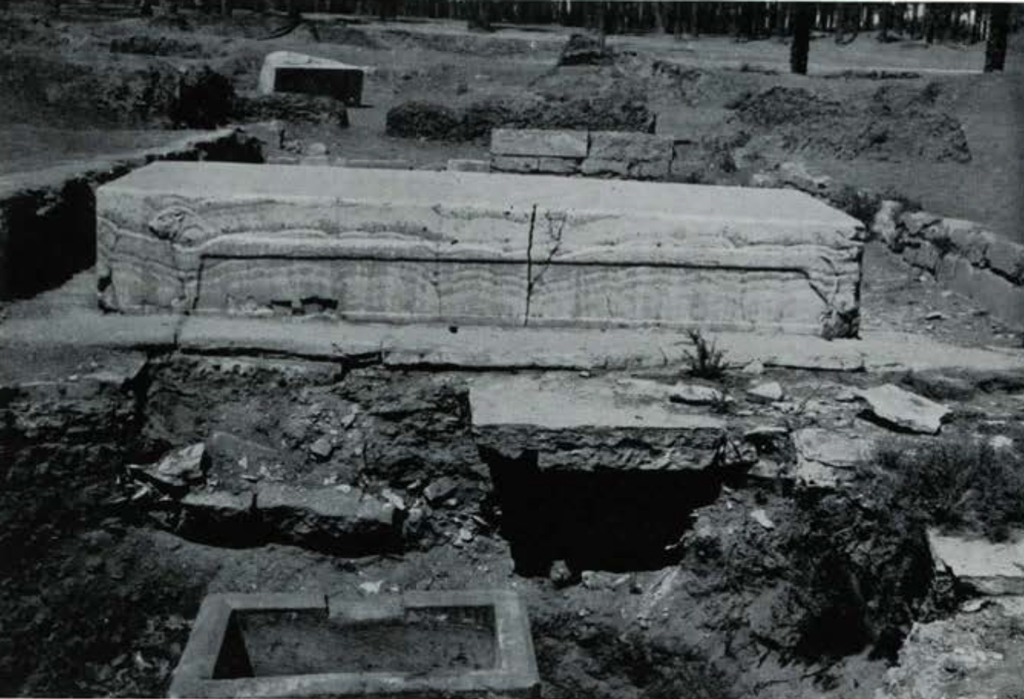
We shall have an opportunity to check on this reconstruction of the history of our site during the next season. Meanwhile, we have realized that the careful mapping out of the brick walls, which in themselves are uninteresting, has provided the basis for some conclusions which touch on the main problems. These are, at the moment, first, the date of the Enclosure Wall and second, the ground plan and history of the temple of Ramses II. The interest of these problems is not limited to the small area we have excavated, as our section of the Wall belongs to the Enclosure of the whole area of the temple of Ptah, and several questions are raised by the very fact that Ramses II built a temple which was situated far from the center and, eventually, was isolated beyond the Enclosure W all. We have not yet understood the context of our site. A valuable contribution to the missing context is provided by some research which Mr. Dimick did in the Embalming House of the Apis bull, in addition to his survey of Memphis. I may add a few lines concerning this work, which are based on Mr. Dimick’s report included in the main publication.
The Embalming House of the Apis bulls was uncovered in 1941. Only a brief paper concerning some problems of this interesting building has been published. Any additional report on it is most welcome. Mr. Dimick has prepared a map of the building, whose length is about 60 m. from north to south. It is about 30 m. wide in its earlier, lower sections, and 40 m. wide in its later, northernmost section, which is elevated on a brick platform. These and other data are based on a minimum of digging at those points where a specific question had to be settled. In addition, Mr. Dimick has given a thorough description of the individual items which have remained in place since they were excavated. They include tables or couches in alabaster and limestone, architectural elements such as doorways, etc., and stone troughs. The Apis bull was the sacred animal of Memphis, his worship being closely connected with that of Ptah. Only one Apis bull, who was identified at birth mainly by a white triangle on his forehead, was retained in the temple at a time. When he died, a newborn bull who was similarly marked was sought through the whole country and introduced as his successor, while the deceased was embalmed and eventually buried in the famous Apis tombs in the desert near Saqqara. Mr. Dimick has concluded that we are not yet ready to decide whether the so-called Embalming House was employed exclusively for the embalming of the Apis: some details may indicate that it was also used for the Apis during his lifetime. The idea that it was used for the living Apis was also proffered by Mr. Mustafa El-Amir in the paper which succeeded his excavation some years ago, while others, including myself, have hesitated to accept it.
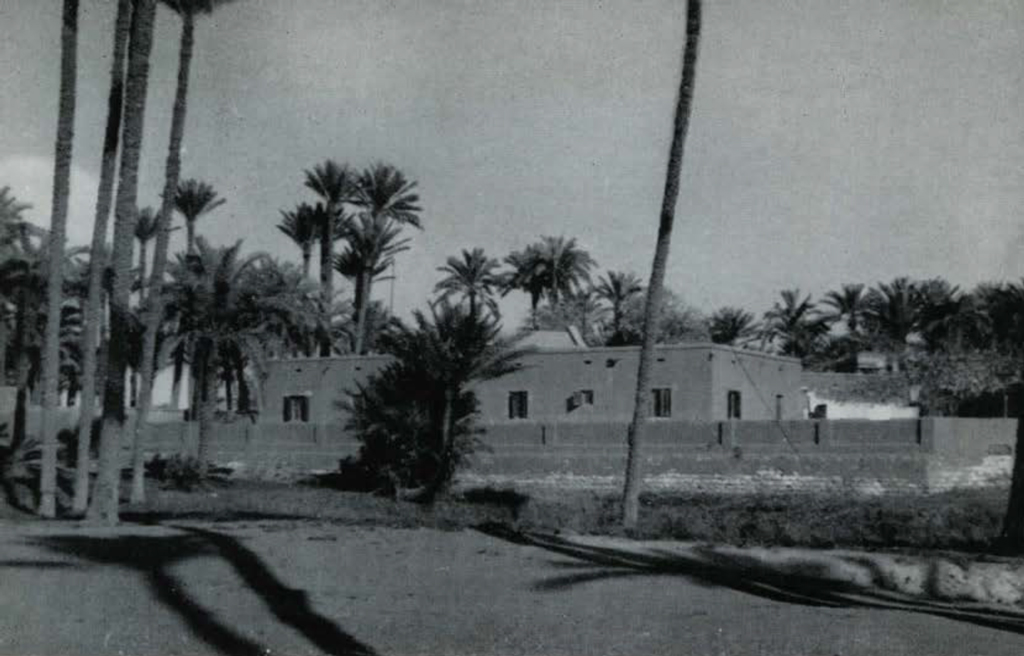
Some of the objects which were found during our excavations are briefly published here; all are pictured, described, and discussed in the main publication. I wish to conclude this report with a few remarks concerning the life of the staff in Mit Rahineh.
The house in which we live has something of a history. Its core was built by Clarence S. Fisher for his Eckley B. Coxe, Jr., Fund excavation in 1915. It was greatly enlarged and enclosed within an outer wall by the Saqqara expedition of the Oriental Institute of the University of Chicago in the late ’20s. At the termination of that expedition the house was given to the Department of Antiquities. It was a pleasant coincidence that we were permitted to reoccupy this house which was begun by the University Museum. The extensiveness of the house will be appreciated by the fact that the section we live in consists of seven rooms and represents only a rather small part of the building. Each member of the staff had his own bedroom with desk, an unusually happy situation. Our head waiter and cook is Hagg Aly Hasan Khalifa from Luxor, who for decades has served in French expeditions, and once had the opportunity of seeing Paris. Another long journey which he has undertaken is indicated by his title Hagg, for “Hagg” is the cognomen epithet bestowed on those who have made the pilgrimage to Mecca. We are glad to profit from the service of this likeable and experienced man. The merchant Aly in Badrashein, a friend of our Hagg Aly, most kindly took care of a garden in front of our house by sending a gardener and plants, and he declined to take any pay either for this most welcome work or for the cut flowers which he continually sent for our rooms. With pleasure we remember the visits exchanged with the “Omde” (mayor) of Mit Rahineh, Mr. Taufiq Abid, who also is a Hagg. He invited us to the marriage festivities of a niece of his, which we could attend for only a few hours during the late afternoon, however. I may say that our host and his guests made us appreciate, once more, both the dignity grown of a long and cherished cultural tradition and the wonderful sense of humor native to most Egyptians. I have always been impressed by these characteristics of educated and uneducated men in both the country and the cities of Egypt.

While neither Easter nor the “Mulid esh Sheikh El-Fakry,” the birthday of the local saint, caused us to stop our daily routine, a day off was imperative on “Shamm en Nasim,” “The smelling of the west wind.” This beautiful spring festival is celebrated mainly with flowers by all Egyptians, both Moslem and Christians, and the foreigner joins them with great delight. The fact that its date is permanently fixed as the Monday after Coptic Easter Sunday, this year falling on the eighth day after our Easter reveals its pre-Islamic origin. On his own initiative, our door-keeper adorned the entrance with garlands on this day as he had on our Easter morning. The end of our excavation coincided with the beginning of Ramadan, the Islamic month of fasting. We took this opportunity to distribute, in very equal portions, some food, candies, and cigarettes among our workers, in acknowledgment of their work and as an encouragement for the hardship of the days to follow. I refrain from telling more of our life in Mit Rahineh although many more memories arise and several more persons should be mentioned. Many visitors came to us, both from Cairo and foreign countries, since our site is located only 30 km. by car from Cairo, and the road from the Badrashein railway station to the monuments of Saqqara runs across our site. While interested friends from the neighborhood and abroad were always most welcome, a natural conflict arose between our desire to be hospitable to tourists and to get on with our work. During the season I have reported on, Mr. Dimick most kindly performed almost all the duties connected with such visits, and I fully agree with him that they will help spread an interest in archaeological work and that a visit to an excavation in progress contributes valuably to the impressions formed during a journey through Egypt. At this time my answer to this problem is a hearty invitation to all those who have read this report with some interest, and to their friends, to come and see us in Mit Rahineh.

