Two main goals lay before me when I left for Mit Rahineh in January, 1956. First, to finish the 1955 excavation of the temple of Ramses II at the southwest corner of the Great Enclosure of Ptah. Second, either to find evidence of the promising character of the site or to conclude this excavation at Memphis which to some may have appeared a venturesome project. When we finished the season after twenty weeks of work, the temple was virtually cleared and the necessity to continue excavating in Memphis had become increasingly evident. The volume Mit Rahineh 1956, the manuscript of which has just been completed, deals exhaustively with the proceedings and the results of the season; therefore, I may restrict myself here to the main findings and problems concerning the site; some details are discussed in the context of the figures.
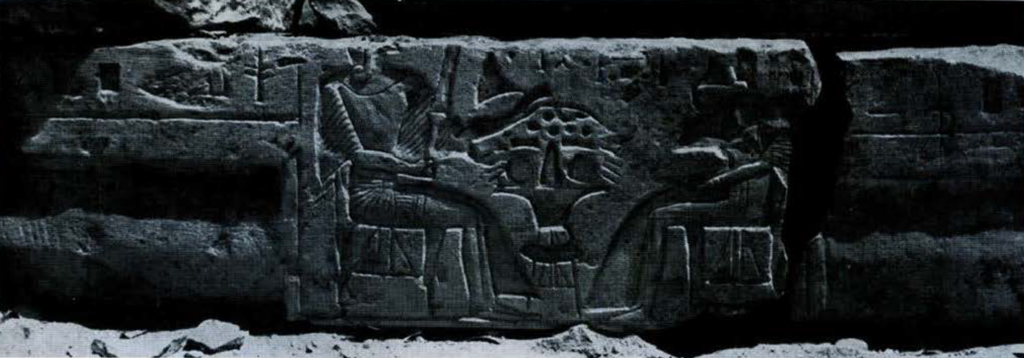
The temple of Ramses II, which was built about 1250 B.C., is only sketched on the map, Fig. I. This sketch may be compared with the general map published in the previous report, Bulletin, vol. 20 (1956), no. 1, p. 2. The temple is enclosed by a pylon in the east and the wall which adjoins it to the west. Inside the enclosure, a court of 35 meters length separates the pylon from the sanctuary proper. Both pylon and sanctuary were erected in masonry, the enclosure wall in brick. The whole structure is not an exemplary work of architecture. The masonry consists of reused blocks, some of them bearing relief work from about 1400 B.C.-the temples to which they originally belonged did not outlive 150 years. The walls of the sanctuary consisted of an inner and outer course of masonry, which were not connected with each other either by transverse blocks or in any other manner, nor was mortar employed. The colonnade in front of the sanctuary was irregular. Pavement has been found in the chapels and nowhere else so far. We may wonder whether all the floor was paved. The axis through sanctuary and gate represents a broken line tending to the north toward the pylon. This latter irregularity may have been prompted by conditions, unknown to us, in the surroundings of the temple. The northern section of both pylon and court was later cut off by the enclosure wall of the area of the great temple of Ptah and no traces of the temple structures may be expected beneath this large wall. This fact does not impair our understanding of the map too much, because probably the design was, as usual, symmetrical.
What we called a “gate” in 1955 is the pylon, a door flanked by two wide tower-like structures with sloping walls and their corners adorned with torus mouldings (see Fig. 2). The 4-meter wide wall enclosing the area runs straight from the side of the pylon to the rear (see Fig. 3). It was not interrupted by any doorway leading to the south, and no wall adjoined it either outside or inside the court. We do not know how far this enclosing wall extended to the west. To follow its line would have meant removing thirty to forty cubic meters on each meter of length. Therefore, we dug a trench from the east to the west behind the sanctuary. This did not reveal any traces of a western sector of the wall in a distance of about twenty meters, nor could we identify any walls of storehouses, which might be expected in the rear area of a temple. In the front court, a stairway or ramp led to the raised colonnade and the sanctuary. This way continued through the pillar hall into the central chapel, which latter was closed by a folding door of two leaves. At the rear of the chapel, some steps led up to a platform on which the shrine with the figure of Ptah once stood. The temple is a much simplified example of an orderly Egyptian temple of the most frequent type serving as the permanent dwelling place of a god’s figure.
The reliefs of both the walls and the pillars of the sanctuary were arranged in two rows, one above the other. Only the scenes represented in the lower rows are preserved or can easily be reconstructed. Their contents make it evident that the sole purpose of the temple was the daily early morning service for the cult figure of the god by the king or his substitute, the priest, with the offering of flowers and incense, unguent, and cloth. However, an additional employment of the sanctuary developed soon, hardly later and perhaps earlier than the death of Ramses II. Then the sanctuary was used by the people as a depository for votive objects.
When we finished our first season in April 1955, the ground water had prevented us from examining the floor of the sanctuary. Therefore, M. Jean Jacquet undertook a supplementary clearing of the sanctuary two months later, when the water was at a low level. This dig yielded some interesting votive objects of two different sorts. One group consisted of fragmentary painted limestone figures of the goddess Toëris, a pregnant hippopotamus worshipped as a domestic protectress. The other group consisted of two or three tower-shaped objects in both stone and Egyptian faience. The small stone tower is not inscribed but ornamented with battlements, and the faience objects are inscribed with prayers addressed to the god Ptah, while their upper edges are destroyed. Both battlements and inscriptions are similar to those of the principal votive object, the offering basin shown in Fig. 5.
The votive objects including the basin were dedicated in the temple either to express thanksgiving or in support of some prayer. The donor of the basin, Amenemhet, was not a man of high social standing. The object he dedicated is precious, however. It certainly represented a valuable piece of the equipment of the sanctuary. We may well assume that the basin once stood near the place where it was found, at the right of the entrance between the northeast pillar and the door. The door opening inside to the left, the libation basin was passed by anyone who entered the sanctuary. We do not know whether it contained water to be taken out for libation or whether it was a receptacle into which the visitor would pour water. The figure of Amenemhet rising behind the basin would have made him a participant in accepting the libation destined for the god if the water was poured into the basin. T hen the hole in the bottom of the basin was probably genuine and would indicate that it stood either on unpaved soil or upon some drainage contraption. Otherwise, if the basin offered water to the visitor for him to use for the benefit of the god, the figure would indicate that Amenemhet wished to be a servant of the god and his temple in eternity. In this case, the hole in the basin would have been made later for some purpose unknown.
The basin furnishes us with considerable evidence in regard to its model, the actual enclosure wall of the main temple of Ptah in the 13th century B.C. The fortress-like appearance is not unique in Egypt. It is duplicated in the enclosure wall of the temple of Medinet Habu built by Ramses III around 1180 B.C. at Thebes, 350 miles to the south of Memphis. Both the high gate and the front wall of Medinet Habu are preserved in masonry, well known to those who have visited Thebes. Our basin proves that the conception of a fortress-like temple wall was not original with Ramses III and his architects. Its precedent existed in Memphis. On the other hand, we may say that such a wall originated hardly earlier than in the period of the great Ramessid defense of the Empire which began about 1313 B.C. It fits in with the grandiose, and often pretentious, character of Ramessid art and architecture much better than with the more reserved and refined style of the preceding 18th dynasty. Furthermore, the assumption that the wall was built not earlier than in the Ramessid period corresponds with the fact that Ramses III in building Medinet Habu obviously endeavored to imitate Ramses II, the greatest among his predecessors, and not earlier kings. In conclusion, we may assume that the enclosure wall of the main temple of Ptah in Memphis as evidenced by the basin was built not before about 1300 B.C. and that it was in existence around 1200, the latest approximate date of the basin. We are ready to go still a step further in determining the date of the Ramessid wall. In the report on the first season, in this Bulletin, vol. 20, no. 1, p. 15, there was mentioned the stela inscription of king Merenptah, in which he is called “the one who made wide the space of Ptah” by building a great enclosure wall. The stela was found near our site. Merenptah (1234-1222 B.C.) was the son and successor of Ramses II. We may conclude that probably the sector of the Ramessid wall in the neighborhood of our temple was built by Merenptah and that the whole wall was designed either in his reign or during the 68 years of the reign of his father.
This fortress-like wall was employed by the people as a place for prayers, and votive objects were deposited in the sanctuary of our temple to the southwest of the area of Ptah. According to the basin inscription, this temple was situated near the Ramessid wall. We may conclude that it probably was situated outside, rather than inside, the enclosure, for it is the outside of the wall that is depicted and, in the replica, ornamented with the ears of the god, the symbol of hearing prayer. A man outside would direct his face toward the main temple; standing inside at the wall he would turn his back toward the god. Finally, the wall was presumably more easily accessible to the common man from the outside. A careful observer might think that people when praying would put their hands against the wall as did the figure of Amenemhet. However, this is unlikely, for his hands were raised to pray and to present the basin as a votive offering. Sculptured in the stone they necessarily adjoin the basin.
Thus, the basin has furnished us with some evidence concerning the appearance and the date, the function and the location of the Ramessid enclosure wall of the main temple of Ptah. Unfortunately, however, the main evidence is still missing; the wall itself has not yet been identified. In fact, we have not yet found any construction which could possibly be related to it at our site. Let us leave this luring phantom therefore, for a few moments, in favor of the great enclosure wall which we have uncovered. We continued our first season’s work at it in the sector which cuts our small temple. In addition, we cleared its southwest corner inside the enclosure and identified the south face of the wall at some more spots farther to the east, as indicated in Fig. 1. All this was done either in the context of our main work at the temple or by the way. We worked at the south, north, and west faces of the wall down to near its bottom but we were prevented from the last step down by the ground water. We cut into and through the wall depending on the particular conditions. Our earlier statements have been confirmed, new information has been added, and our former guess about the date has proved quite wrong.
Our present knowledge of the wall may be summarized as follows. The wall is built with good, large, sun-dried bricks distinguished by the uniformity of both their density and their rather dark color. The width, around eleven meters, is rather irregular. No evidence for its original height exists. It is preserved to a height of about two to four meters. The face is well preserved wherever we cleared it. Its line toward the west is virtually in accordance with the map which Petrie prepared fifty years ago. The surprise of this season was the discovery that a ditch almost three meters deep was dug through the soil which had accumulated since the period of Ramses II, in order to lay the foundation of the wall. We have found evidence of this at the outside of the wall both to the south and to the west. This has eliminated for good the idea that this wall originated as early as the Ramessid kings. The evidence at the inside corner of the enclosure is different, however. There we found pottery of the Roman period at a rather low level. Evidently, the surface was level in a normal relation to the foot of the wall when the latter was built. No matter how much earth was removed at this particular spot in order to build the wall, the ground inside the enclosure was about three meters lower than the ground adjoining it to the south. Considering this, we face the question whether or not the enclosure previous to this wall extended to our spot. This question is intermingled with that concerning the location of the Empire wall, which we discussed before, because presumably this was the one that directly preceded our late wall.
We do not yet know whether we may answer this question at our spot. The evidence there is exceedingly problematical. In any event, in accordance with good archaeological tradition, we contend that the excavation has not yet been finished as long as there exists any evidential fact which either has not yet been uncovered or is not yet understood. In regard to excavations in Egypt, this contention has both its merits and its faults. It protects the excavator from overlooking any unexpected indicative fact, but it may make him ready to think that any evidence must be regarded as important. Being a mole of sorts anyway, the excavator in Memphis faces the danger of imprisoning himself in local problems which would be likely to prevent him from distinguishing the important from the unimportant. It was this danger which caused me to seek insistently for an answer to the question whether or not our present site represented a merely local problem. The fact that we succeeded in “getting out of the hole” was my most pleasant experience. We shall presently see that our site stands in a more significant position with regard to the whole Memphis area than could be realized before. Both the selection of the site and the method of our proceedings have now proved to be substantially pertinent to this position. Furthermore, it happened that the site excavated by Clarence S. Fisher at Memphis on behalf of the University Museum in 1915-1923 provided us with an important clue for future proceedings. Thus, these two enterprises of the University Museum may appear, some day, as a unit which, up to now, represents the only systematic work done at Memphis after Petrie’s trials.
I shall not enumerate the lengthy considerations which led us to the conclusions which I have just mentioned. They took place long before we learned that our great enclosure wall was considerably later than we had thought. The situation which has emerged is shown in the sketch map (Fig. 1). Fortunately, we could identify the spots in the east with the help of two responsible men who forty years ago worked in Fisher’s crew. One of them is now the Sheikh el Ghaffar, the overseer of the guardians of the antiquities at Mit Rahineh, Ahmad. The other one was the guardian of the house of the Department of Antiquities, in which we have our quarters, the late Mohammad Bayumy, whom I shall mention later in this report. The site of the palace was easily identified, although parts of it were covered with debris during the later years of Fisher’s excavation. Two blocks of the huge lintel of the gate leading to Merenptah’s temple, which are lying in the field, were identified on the basis of Petrie’s publication of the lintel. They were removed by Fisher from their former place, which evidently was near to their present position. The location of Merenptah’s South Portal was identified by both Ahmad and Mohammad and later confirmed by Fisher’s map sketch. Our small trial excavation to both the east and the west of the portal (see Fig. 6) displayed a huge solid brick structure on either side, eleven meters or more wide. This can hardly be anything but the wall to which the South Portal genuinely belonged or to a later one which replaced it. The bricks of this structure were large and dense, similar to those employed in the late enclosure wall in the west, but they lack the uniformity in appearance which distinguishes the latter. A sketchy line along what appears to be the face of the wall showed that its general direction probably leads a little to the south of the shelter of the Ramses colossus, so, presumably, it would cross the great enclosure wall somewhere between the shelter and our site.
We have not yet indentified the brick structure as a wall with certainty, nor have we any idea how far to the east the structure extends. These questions make detailed investigation imperative. However, we already are in possession of certain facts. In the east there existed the South Portal of Merenptah, doubtless representing a break in the southern sector of some enclosure wall, and in the west there is our evidence for the former existence of an enclosure wall built either by Merenptah or during the century in which Merenptah lived. Whether or not these sectors of contemporary enclosure walls were ever connected with each other, it is hardly conceivable that they were erected without regard to each other. It is a good guess that they were either designed as a unit, or the one wall was designed in some harmony with the other. After all, our site represents the center of a metropolis.
Another point which perhaps links the east and the west sites may be mentioned because it first appeared to put the eastern site into relation with ours. In the west, we have our temple of Ramses, which is small and cheap. Its very existence represents a problem since only 200 meters to the north of it the same Ramses II built the huge colonnade leading to the main temple of Ptah. It was a working hypothesis that our small temple was erected as a residential chapel for king Ramses only, that is, for temporary employment. This presumably would mean that somewhere in its neighborhood there was situated the palace of this king. In the east, his successor built a palace of his own and near to it what Petrie assumed was a small temple of Ptah. The idea that either king built his own palace fits well into what we know of Egyptian palaces, and it is not out of the question that a temple necessarily belonged to the palace. Therefore, it may be right to assume that Ramses II built palace and temple in the west, and Merenptah in the east. As for the existence of Merenptah’s temple, however, we have no testimony but Petrie’s word and the huge lintel which, after all, might have belonged to some other building. And nothing is known of a palace of Ramses. We may say that the idea of this interrelation of the eastern and the western site is not of much worth except for the fact that it helped us to understand the general situation of the site.
Thus, the work to be done during the next season is clearly defined. We shall examine the course and the characteristics of both the eastern and the western walls, in order to clarify the situation in between. Of course, we do not intend to uncover the area in a length of 700 meters but we know exactly what we are seeking for. Trials at some spots should yield sufficient evidence, and we must make such trials in addition to continuing the work at our previous site. We are aware of the fact that, perhaps, nothing has remained of either Empire wall, so the result of the researches at the walls may be disappointingly meager. There is no use in making plans for the farther future now. However, I should like to make the statement that the problem of our walls points to the very heart of the problem of Memphis. I may remind the reader of the main facts which make excavating in Memphis difficult. First, the level of the ground water prevents us from going down below the Ramessid floor into earlier building levels at our present site; as this is in accordance with both Fisher’s and Petrie’s experience, we may assume that it is the average situation in Memphis. Second, the area presently is employed for agriculture, by which virtually all the overground structures have disappeared. Third, it is mainly the rather indefinite area of the city outside of the central enclosure of Ptah which is still promising, while the central enclosure is very much worked through.
There is no use in deploring these circumstances and surely they should not discourage us. Yielding to them we discover a goal for excavating at Memphis, which appears exceedingly worthwhile and important; that is, the determination of the main places and buildings and their interconnection in the Ramessid period and later. I am not exaggerating if I compare the situation which we face with an excavation of Rome, in a science fiction future, when only medieval Rome except the cathedral of Saint Peter would be accessible. The fame of Memphis with the Greeks and the Romans was very great. While, thus, the excavation of Memphis in spite of all hindrance appears important, nobody can foresee how far, if ever, it may succeed. This is not the point now. What does appear useful is to think in terms of this spacious problem as we look for and deal with particular sites in Memphis. We may say that the enclosure of the area of the main temple of Ptah, about 450 meters square, with its wall all around and, presumably, with gates which mark the way to important points both inside and outside, represents an excellent clue position for research in Memphis. Our base of 700-meter length on its southern border may provide us with a good footing in this central site. Furthermore, our experience of the first two seasons in judging layers and characteristic Memphite objects at our present site is now seen as a prerequisite to our investigations at the wall sector during the next season and perhaps also to later work. When all is said and done, therefore, it appears that our plan for the next season, on the one hand is imperative as a consequence of the previous seasons; on the other hand, both the work done so far and the next step may fit into a greater pattern. This would be the understanding of the topography, the history, and the economical development of Memphis through more than one and a half millennia.
Detailed work in significant sites takes first place in our plans, however. The last season has proved once more that the soil of Memphis hides treasures unknown, sometimes in unexpected spots. Among the objects found during this season, one group should be briefly discussed here, the reliefs from Ramessid tombs, especially that of Iyry (see Frontispiece and Figs. 8, 9, 10). That these reliefs of Iyry and some of the others appear to be unique in one way or another shows how extremely poor is our knowledge of Memphite tombs from the period of the Empire (about 1550 to 1080 B.C.) and later. This is in contrast to the numerous tombs both of the Old Kingdom of the third millenium B.C. in the Memphite area, and of the Empire in the southern capital of Thebes. Virtually, we possess only scattered reliefs from Memphite Empire tombs. Several of them were reused by Coptic monks in the monastery of Jeremy and came into the Cairo Museum as the result of an excavation. Others were sold to European museums by treasure hunters about 125 years ago. No complete tomb to speak of is preserved. We do not even know where the various tombs were situated, whether in the desert around the pyramids or in the cultivated land, in Memphis itself. A small group of these reliefs originated from tombs whose owners were high priests of Memphis between 1350 and 1250 B.C. They were found about 1894 in the area of Mit Rahineh, one of them reused in a village building as far away as Giza, about twelve miles to the north. Subsequently, they were sold to the museums of Berlin and Copenhagen. One of them, representing the funeral cortege of a high priest, is rightly counted among the finest Egyptian reliefs, and the others, too, are of a very good quality. It is this group of reliefs of which those of Iyry are most reminiscent as Iyry was a high priest of Memphis around, or soon after, 1250 B.C., and the relief of the couple is of an outstanding quality. Seeing the circumstances of their discovery we may conclude perhaps that his tomb was not too far from our site and that the other tombs of high priests were situated in the same cemetery. We do not know whether anything of such an Empire cemetery has been preserved, and anyway there would be no use in seeking for it at random. However, it seems to be useful to take this possibility into consideration when we think of the topography of Memphis. I should like to express the fervent desire that, some day, this cemetery, if it exists, will not be found accidentally, because this means destruction. By whom it is found is unimportant but it should be found during some systematic research.
Among other interesting finds three may be mentioned particularly. The first is the doorjambs from the tomb of the minister and general Nehesy, a contemporary of Iyry, which covered Tomb Y. His prayers address “the Ka of the King,” meaning something like the vital force of the king. This royal Ka is known to be represented by two raised arms holding the divine name of the king written in hieroglyphs and it was carried upon a standard behind the king. After joining the “Council of the Thirty” Nehesy was told “you must walk as the principal of the courtiers, you must be noble being the Ka of the King,” and he concludes his inscription with the words, “I have never abandoned the side of the king, my arms together being beneath your (meaning the king’s) Ka.” The second find, the great complete door of the priest Kha and his father Asha-ikht, was discovered in the trial trench to the west of the sanctuary. No question, this impressive gate belonged to a structure which, still hidden in the earth, escaped our random trench by only a few feet. Finally, the statue of Oudja-Her-resnet should be mentioned. Oudja-Her-resnet was a physician and politician who cooperated with the Persian king Cambyses when he conquered Egypt in 525 B.C. The statue which we found was dedicated to his memory 177 years after “his life.” Whatever this expression exactly means, the preparation of a statue for a man so long after his death is unheard of, unless he was one of the few great sages. The fact that a period of about 180 years lay between the death of Cambyses and the beginning of the bloody second occupation of Egypt by the Persians leads us to think of the political situation. The memory of a friend of the Persians in bygone times might have appeared useful in the face of a merciless presence.
A few data of this season should be added. We arrived at Mit Rahineh on February 2, 1956, and left on June 22nd. The staff included the same who participated in the work of the first season, namely, Messrs. Hasan S. K. Bakry, Henry G. Fischer, Jean Jacquet, and myself. Dr. William K. Simpson joined us for the whole season. Mr. Ibrahim Abd el Aziz joined us as a specialist in architectural research from the beginning of the season until the middle of April. Mrs. Helen Wall worked with us from April 25th to the end. Messrs. Abd el Aziz and Bakry were delegated from the Department of Antiquities in Cairo in accordance with our program of joint excavation. Mrs. Wall and Mr. Simpson were temporary residents in Egypt on grants for archaeological work.
We started with a crew of 47 men, including 12 qualified workers from Qift. This number increased soon to 69 and, finally, to 73 men including respectively 18 and 19 Qifty. On May 25th we restricted the crew to 7 Qifty and 5 villagers as we had then reached the lower levels, in which special fine work prevailed and not the digging and carrying of debris. Reis Fikry Aly Hasan headed the workers as he did last year, on behalf of the Department of Antiquities. Hagg Aly Hasan Khalifa again took care of our living as the head servant and cook. Special mention must be made of the late Mohammad Bayumy, who was the Department’s permanent guardian of the house and who helped us most efficiently in the limits of his job during two seasons. We were very sad when he died by an accident in the fall of 1956. I shall never forget the answer he gave me when I once complained about a bad sandstorm, which in fact necessitated an interruption of work for two hours. He then shamed me by telling me that there exists no bad weather because weather is given by God. His attitude impressed me. Whether or not we agree with it, it shows something right and at the same time characteristic of Islam.
Weather, after all, is not a topic in Egyptian conversation, the less so as it is constant. But there are exceptions to the rule. The hard winter and cool spring which lay in 1956 upon the northern hemisphere turned a rather agreeable coolness upon Egypt. However, the month Tuba, which is considered as a pleasant month, ended cold and windy on February 9th and the following month, Amshir, certainly lived up to its reputation of a windy period. We had several rather harsh sandstorms both from the southwest and from the north. The names of the months which I have mentioned here are the Coptic (Christian) months of the solar year, while the Moslem months form a lunar year containing 354 or 355 days. The Moslem calendar somewhat upset our schedule because Ramadan, the month of the fast, started on April 11th. It compelled us to reduce the daily working time to seven hours, from 6 A. M. to 1 P. M. Ramadan ended on May 9th and was followed by the three festival days of Bairam or “The Lesser Feast.” By coincidence, Shammen Nasim, the Feast of Spring on the Monday after Easter of the Coptic church, fell on May 7th, and Wednesday was our day off anyway. Therefore, we ended the field work on May 6th and started anew on May 14th. This quiet week proved itself most wholesome for our indoor work.
This season our excavation began when the ground water was on a low level and ended with another low level period. Under the present rules for water supply in the canals it appears that the best times for excavating are midwinter and midsummer. After this report was written, the plans for a midsummer excavation in 1957 were cancelled. Thus, we shall have the choice again in 1957-58. Since a midwinter season would deeply cut into the academic year, however, I still think we have to try the hot Egyptian summer for a change.
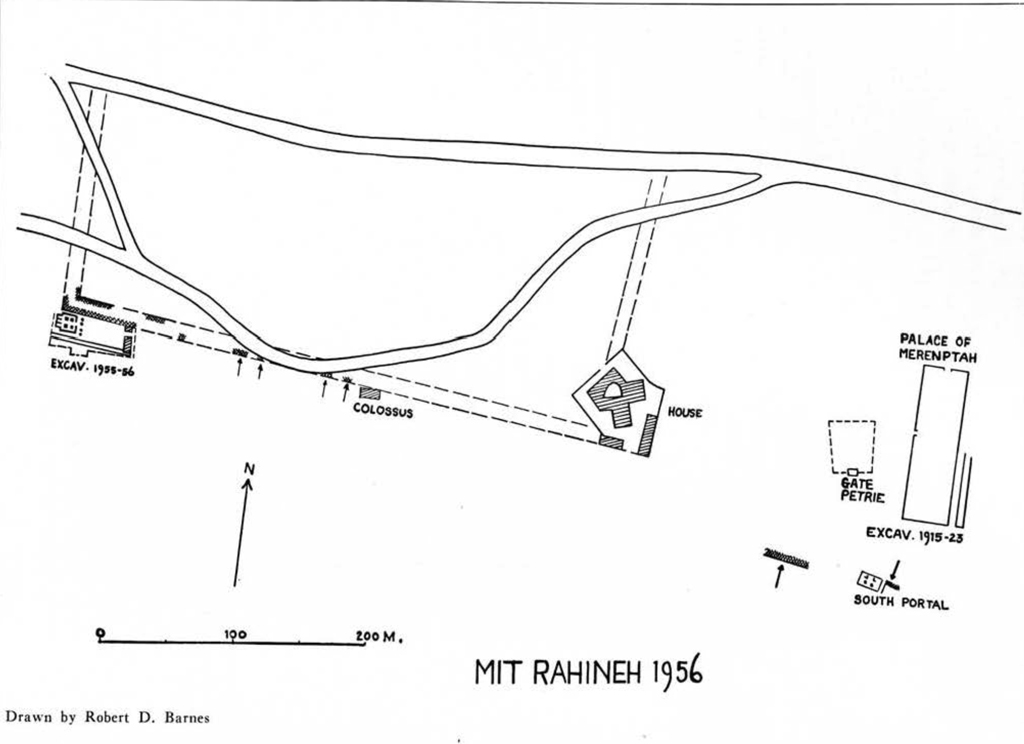
The general situation as shown in this sketch is discussed at length in the main text of this paper. To the left, the rectangular section in dotted lines indicates the great brick wall limiting the area of the main temple of Ptah, according to Petrie’s map published in 1909. Cross hatching indicates those spots where the face of this wall has been uncovered. This clearance has unexpectedly shown that the wall originated as late as the middle of the last millennium B.C. We have checked on the course of this wall at the spots indicated by arrows. Cross hatching and arrows to the right of the map indicate those spots at which we found huge solid brick structures. These appear to represent the wall through which the South Portal of Merenptah led at around 1225 B.C. Clarence S. Fisher assumed that the wall to the east of the palace belonged to the wall of the South Portal. Merenptah’s gate with the adjoining court to the north of the South Portal was uncovered by Petrie and, according to him, belonged to a temple of Ptah. Two large fragments of the huge lintel of this gate have survived. This sketch is based on our own measurements between our site and that of Fisher, and on Petrie’s map with Fisher’s insertion, but should not be considered definitive.
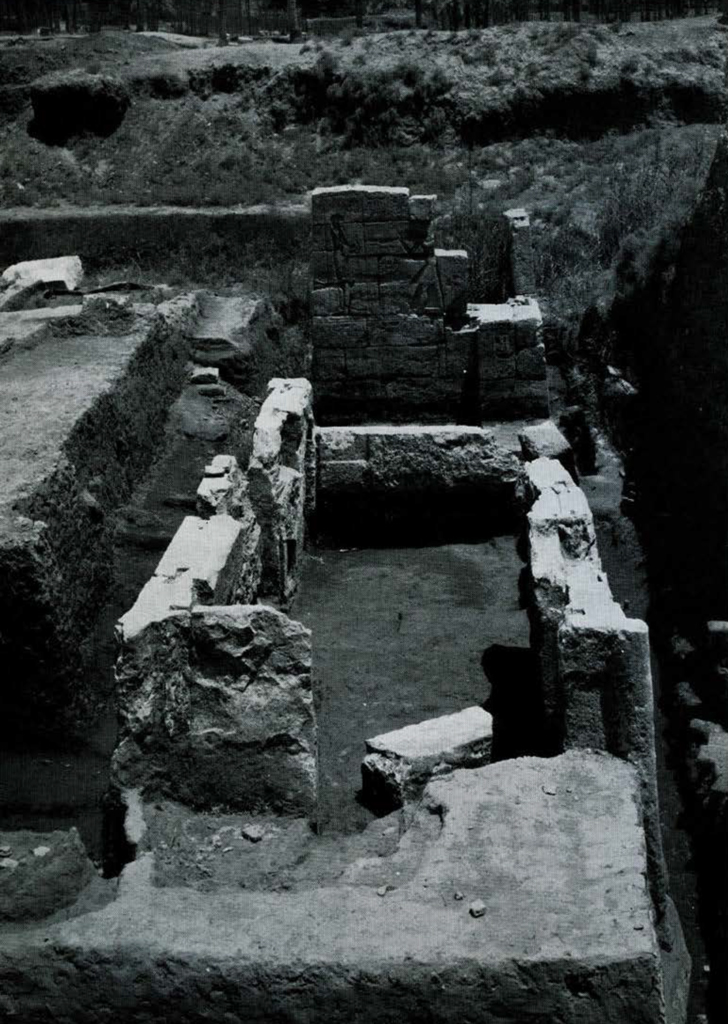
The relief work in the background is on the face of the solid southern section of the northern tower of the pylon and would be on the right of anyone entering the temple area. The corresponding solid section of the southern tower has vanished. The remainder of the southern tower consists of a shell of masonry filled with bricks, as does the corresponding section of the northern tower. Both the outer corners of the pylon, in the foreground, are adorned with torus mouldings. The torus on the left side is not finished because the corner was bedded in the brickwork of the enclosure wall. The enclosure wall as seen in the picture joins the pylon to the south and runs straight to the west. Its east face representing the continuation of the pylon face was whitewashed to match the whiteness of the limestone masonry.
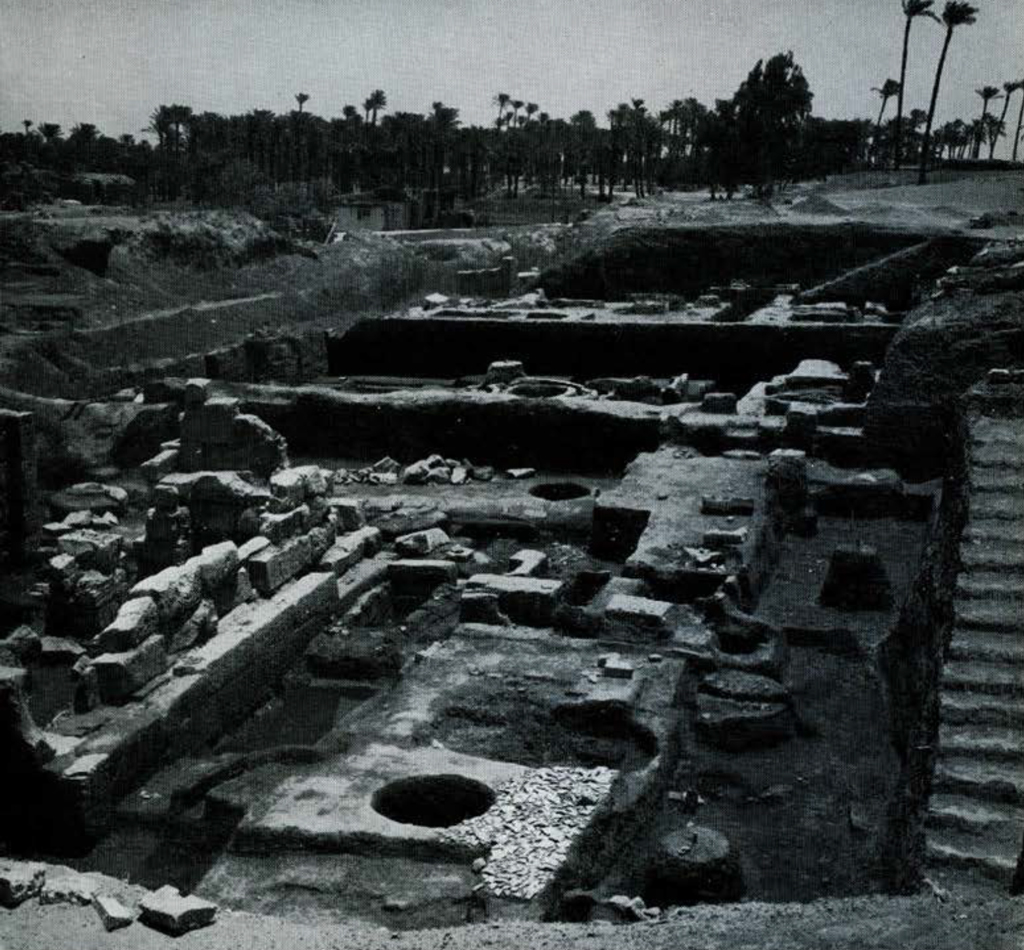
Image Number: 56488
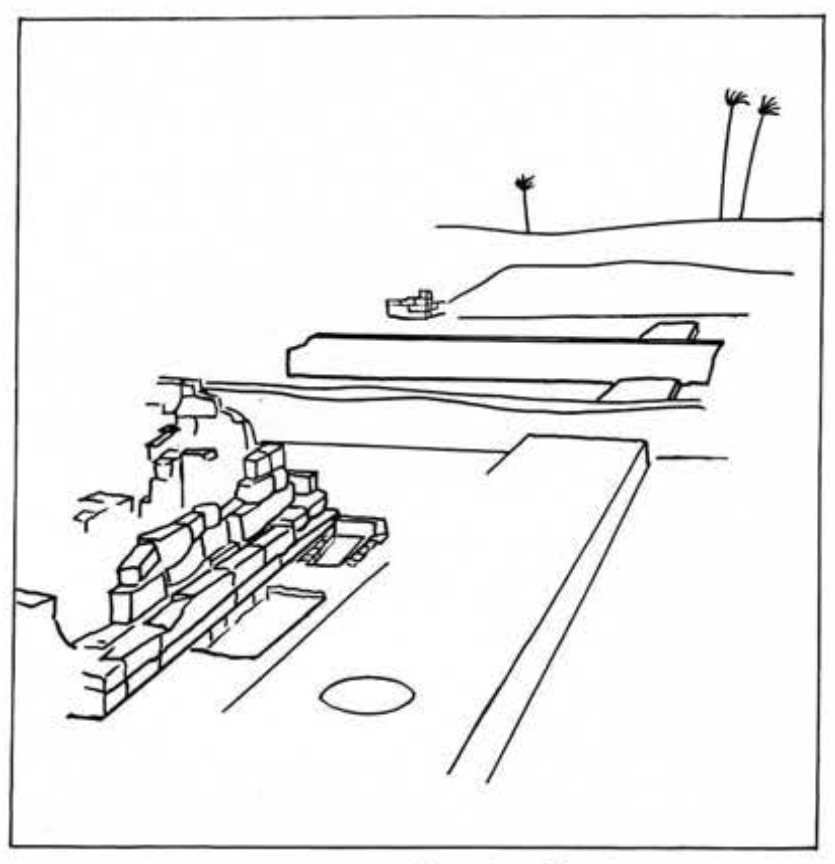
From the middle of the foreground, the enclosure wall of the Ramses temple, about 4 meters wide, runs eastward to the corner of the pylon. It may be followed, in the picture, through the areas A, D West, and D East, with its northern face removed in the middle area for detailed research. The three areas are separated from each other by partitions of earth which were spared during the excavation in order to provide us with cross sections. At the northeast corner of the excavated area, the northern tower of the pylon is visible (see Fig. 2). The middle area, D West, is represented in Fig. 4. The area A, in the foreground, shows a circular hole in the enclosure wall, which we made for the examination of the depth of the construction. In the foreground to the left, the masonry of the sanctuary is seen. The two large rectangular holes filled with ground water, between sanctuary and enclosure wall, are the tombs W and Y which were covered with sculptured stones taken from an earlier cemetery. The high acacia trees in the background represent the site of the sheltered colossus of Ramses II, which will become the center of a small museum replacing the shelter. Unfortunately, the high eucalyptus which had joined this group of trees for fifty years had to be removed for the benefit of the new building.
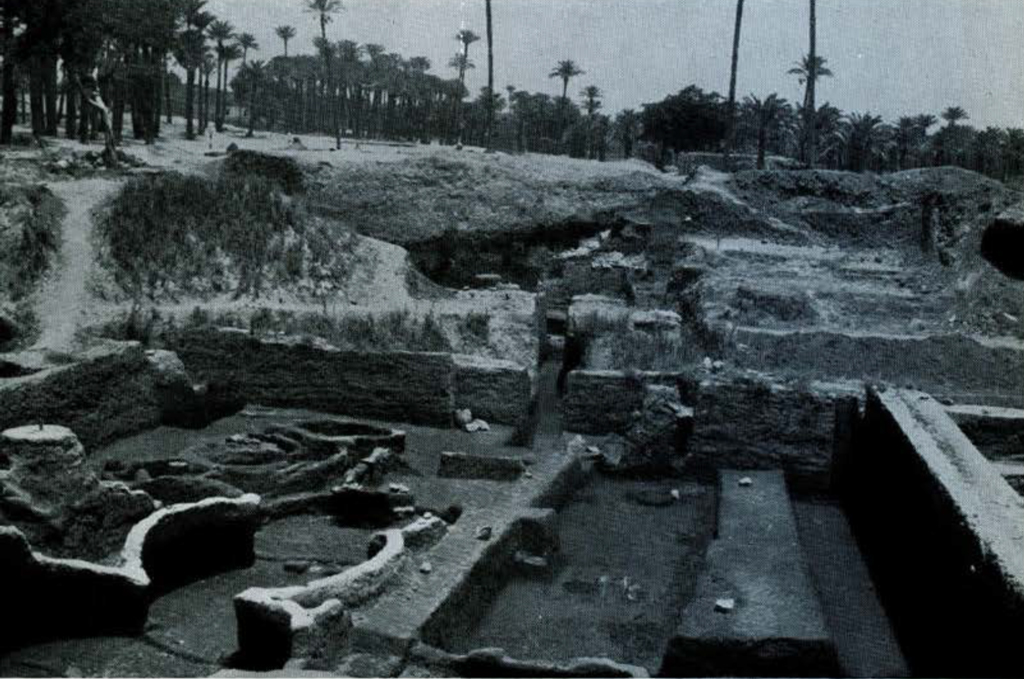
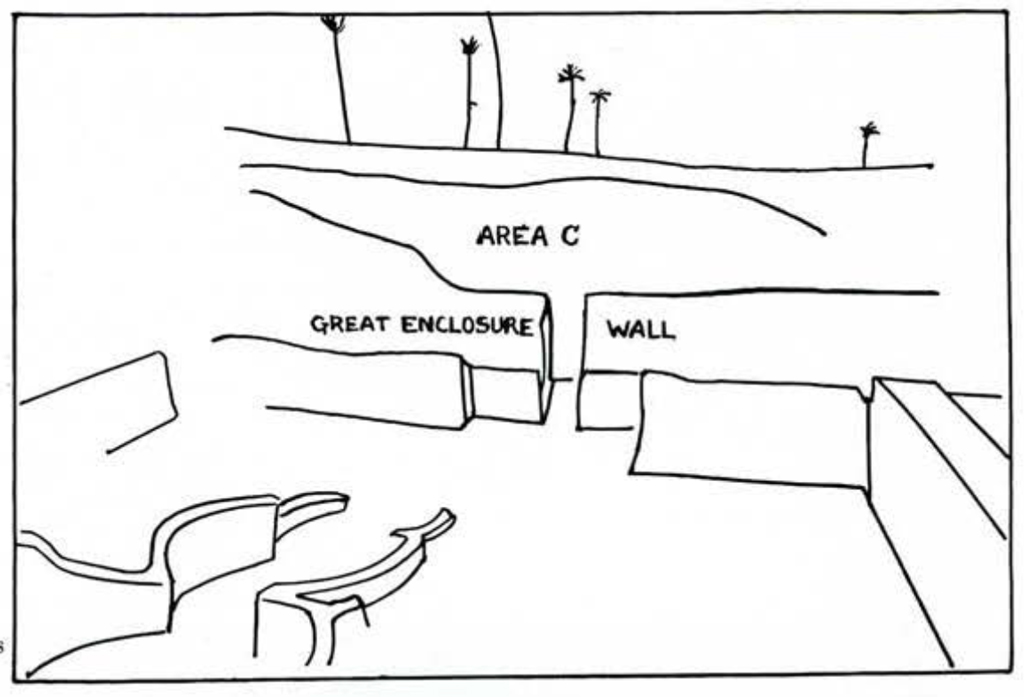
The excavated area in the foreground is limited to the north by the great enclosure wall of the main temple of Ptah. The recess in this wall marks an opening left during the construction of the wall for the convenience of the workers. The trench which we dug in its middle through the wall toward the north ends in area C, which includes the inner corner of the great enclosure. The wall, between its northern and southern faces, was cut in its length by a drainage ditch about ten years ago. To the left in the foreground there are the remains of some storehouses and ovens. Their floors lie about 80 cm. above the original floor of the court, which was situated below the level of the present ground water. These brick ruins and others are evidence that the area of the temple was used by craftsmen for some centuries following the era of its builder, king Ramses II. The area is limited on both sides by the partitions of earth, which provided us with cross sections.
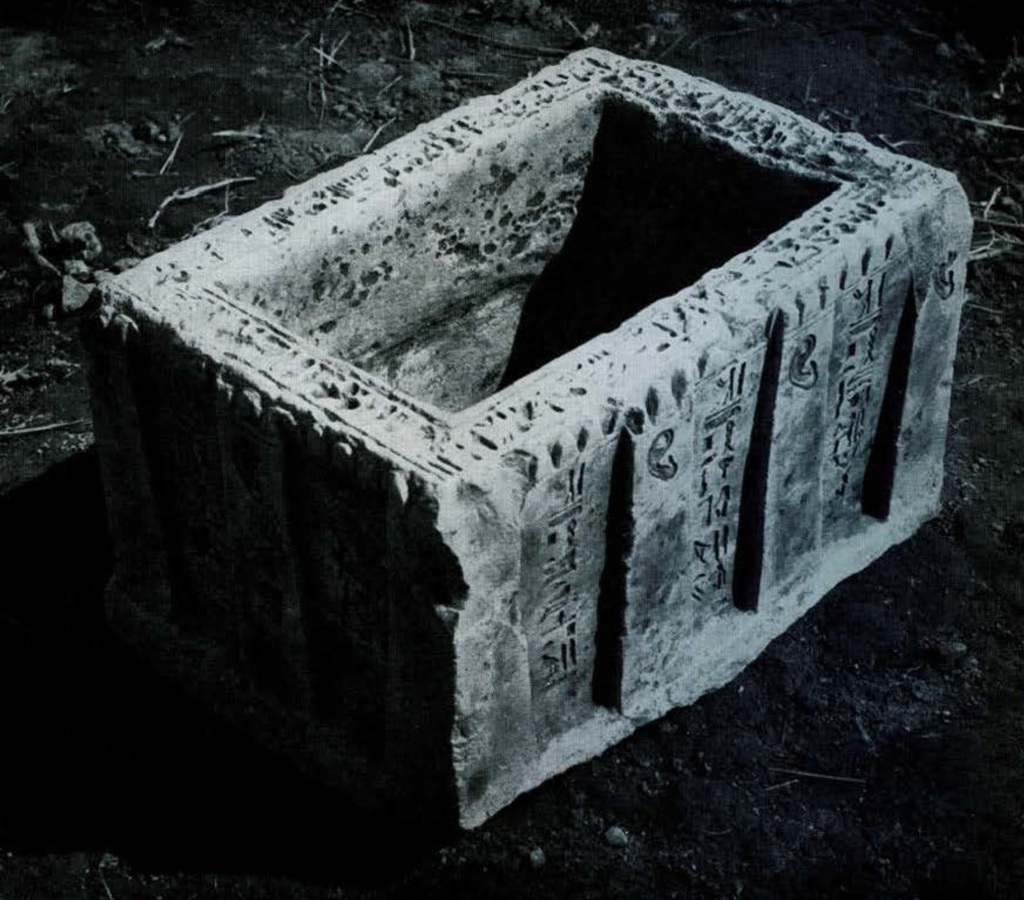
This votive object was found in the sanctuary of Ramses II by M. Jacquet in the summer of 1955. It was dedicated to the god Ptah by a clerk, “the scribe Amenemhet of the dockyard,” sometime between 1240 and 1200 B.C. The weathered inscription on the top of the basin insures that Amenemhet will benefit from the offerings given the god in eternity. This is expressed by means of formulae characteristic of individual monuments for life after death. The decoration of the basin is unique. It represents walls consisting of recesses, slightly battered salients, and battlements at the top. Walls of this variety are known from Egyptian pictures of Palestinian and Syrian fortresses dating from the period of the Empire (1560- 1170 B.C.). However, the basin does not represent a fortress but rather the great fortress-like wall enclosing the area around the main temple of Ptah, which extends to the northeast of our site. This is evidenced by the lines of inscription in the recesses. Each one begins with a hieroglyph representing a standing man with his arms raised for prayer, and meaning “Praise.” These figures face the ears of the god represented on the salients of the wall. The six inscriptions on the long sides read, “Praise to you, Ptah,” with following various epithets of Ptah. The two inscriptions on the small front side shown here read, “Praise to you in Hikuptah (Memphis), the noblest of all cities,” and “Praise to you at the great enclosure wall being the place of hearing the prayer.” The hearing of the individual prayer is also mentioned elsewhere in the inscriptions of the basin and of other votive objects. The other small side merged with the kneeling figure of Amenemhet. His head was raised above the basin’s edge and his raised hand lay against the battlements. Nothing but the left knee and a little of the left hand of this figure has been preserved. Traces of the left hand may be identified in the picture opposite. The bottom of the object was unfinished and irregular, making it unfit to stand on pavement. The inside is smooth. In the middle of the bottom there is a large circular hole broken all the way through. Other aspects of the basin are discussed in the text of this paper.
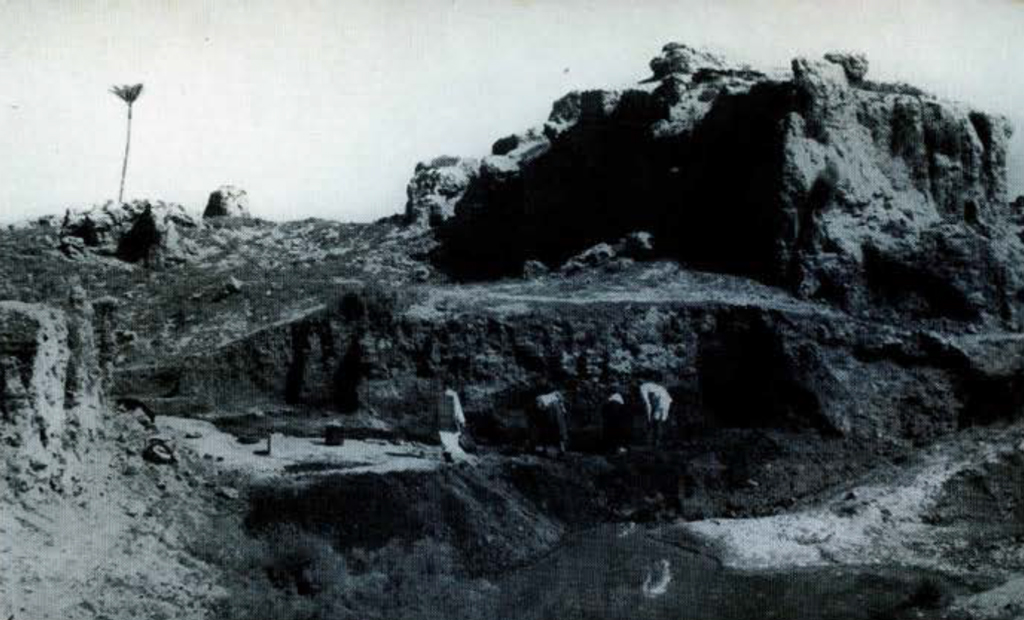
View toward southeast. The pond in the foreground is the spot where, in 1915, Clarence S. Fisher uncovered the South Portal of which the door jambs and the columns are now exhibited in the University Museum. Including the propylaeum room which was in front of the door to the south, the portal extended about 12-13 meters from the south to the north. The four men are standing upon what appears to be the present top of a wall through which the portal led. The north face of this solid structure was later uncovered a little to the left of the leftmost man represented here. Its width extends to the south near to the corner of the slope. It may be assumed that the general direction of the wall is toward the palm tree; but we did not check on this question because of the great accumulation of later layers. These differ from the thin layer covering the top of the brick structure to the west beyond the gate.
This picture was taken on Easter Sunday, April 1st, early in the morning. The digging at this spot lasted from March 30th to April 3rd. The three or four workers were headed by the Qifty, Hasan Aly (second from right, in black clothes), who together with his brother, Hussein Aly, should be mentioned here as one of the most capable and dependable workers of our crew.
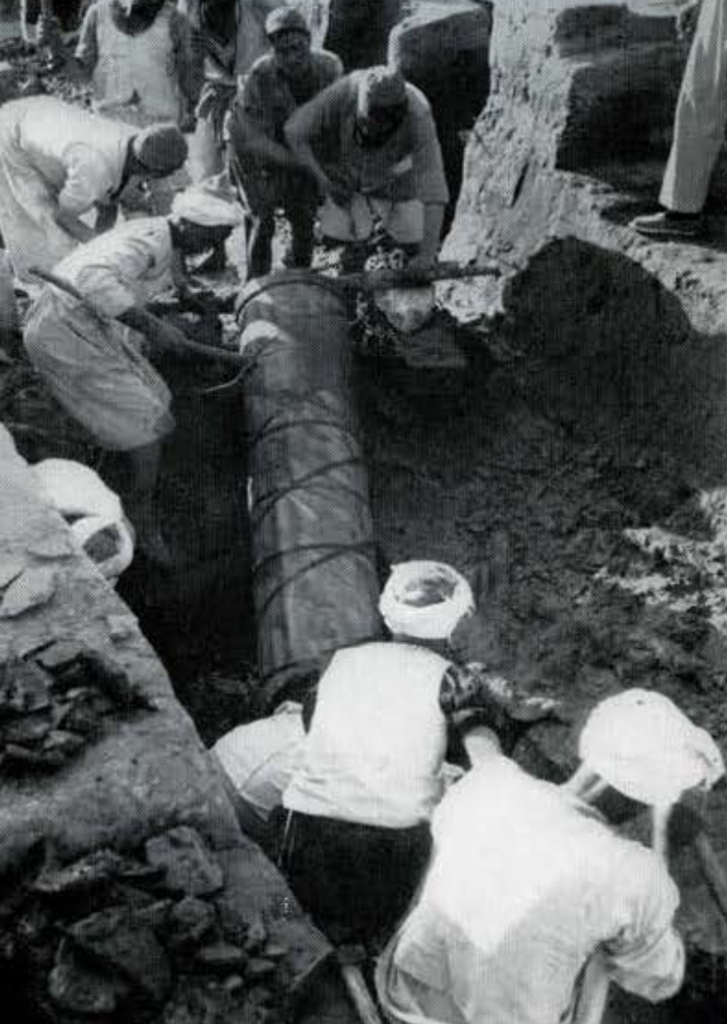
This Archimedes Screw is employed by the peasants for raising water from the lower canals to the levels of their fields. Since there exists virtually no rain in Egypt, the agriculture has been depending on artificial watering for millennia. We employed the “tambour” as it is called in Arabic, for temporarily emptying tomb W of water and mud so that we might examine the slabs of its walls and floor. Seeing the strength of the engulfment, much care was taken before, during, and after the operation, for any objects which might have been left in the tomb, but there was nothing of value left. Tomb robbers of ancient times did a thorough job apparently only a few years after the funeral. They went so far as to take the mummy out of the tomb, leaving only the bead. Since we found a golden necklace with a mummy in a neighboring tomb last year, we may think the ancient robbery was not fruitless. Their work finished, the robbers left the mummy beside the tomb, where we found the skeleton. I may say that we try to take somewhat better care of the bodies which we unearth in our procedure, which is, after all, more lawful and less selfish than that of these, our predecessors.
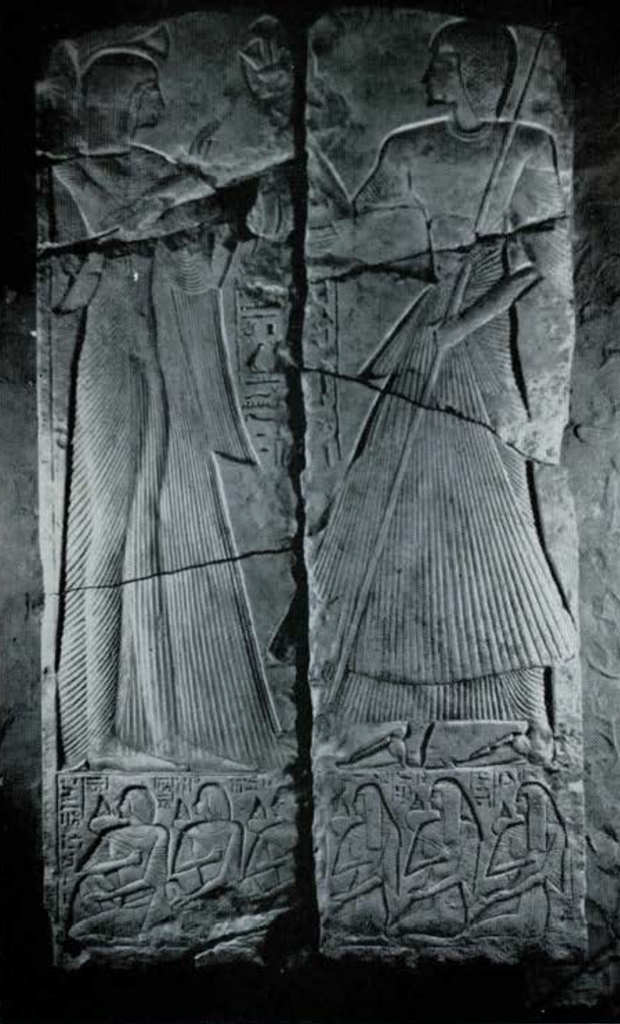
Image Number: 64282
This limestone slab, 175 cm. high, was prepared for the tomb of Iyry, the location of which is not known. Iyry was a high priest of the god Ptah and lived around 1250 B.C. The slab was taken from its place about two hundred years later and cut lengthwise. Both halves were shortened at the top and carried to our site. These two pieces, together with other slabs, were used to cover tomb W that adjoins the sanctuary (see Fig. 10). The reliefs were placed upside down. They broke in three fragments each when the roof collapsed. The representation shows Iyry facing left, raising a neatly arranged bouquet toward his wife, both of them clothed in holiday garments. She raises one hand saluting him, while in her other hand, which is now destroyed, were three flowers of which only the hanging stems are preserved. A few broken hieroglyphs of an inscription at the top are recognizable in the middle of the upper edge. The speech of the wife is inscribed between herself and her husband. Although much of it is destroyed, we can read the final words, ” … that he (the god) may command the West on your behalf,” the “West” meaning the beyond in which life is provided by an orderly burial. Below, three men and three women are seated, smelling lotus flowers. They face in the same direction as Iyry, implying that they also face the woman. Their names and titles are added in hieroglyphs. They are called the children of the couple, except for the second and third men who may have been related to the family in some other way. We may provisionally interpret this scene by its details and from our knowledge of similar tomb scenes, as follows. On a festival day, which appears to be indicated by the abundance of flowers, the deceased mother of the family is offered a bouquet. She answers this gift from the beyond with her wishes, or promises, for her husband’s life after death. However, since this situation is not evidenced elsewhere, my present interpretation is debatable. I know of three other examples of the husband-and-wife motif where they are standing, facing each other, and giving flowers. But in these it is the woman who gives flowers to her husband and no inscription reveals any funerary meaning.
The uniqueness of this relief as a work of art is still more striking than the rarity of the scene. A representation of two persons almost life size on a single slab is hardly known elsewhere in Egypt. Furthermore, the delicacy of relief work, equalling the sensitivity of the finest works of the 14th century B.C., appears here unusually late, in the middle of the succeeding century. The strange elongation of the bodies has been known to students as a characteristic of the Memphite art of the latter half of the reign of Ramses II, but it has never before been displayed so conspicuously as in this example which however exhibits very faulty drawing. The small side to the left of the front is smooth and inscribed with a vertical line.
For a suggestion for the reconstruction of the architectural context of this slab, see Fig. 11.
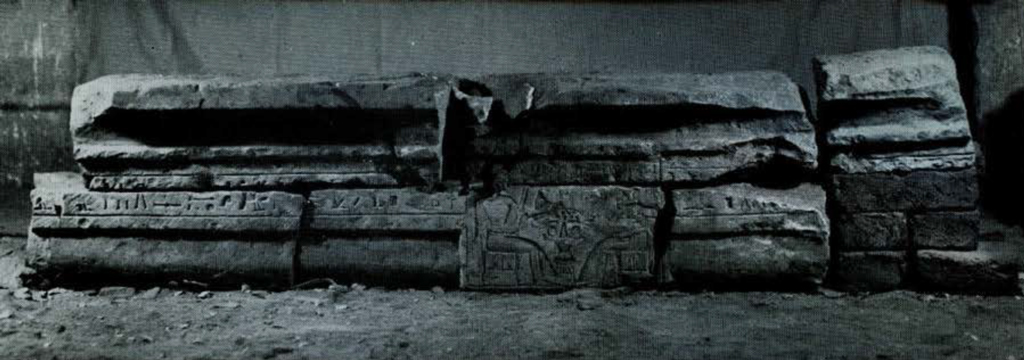
Image Number: 64279
The limestone lintel, 39 cm. high and 47 cm. thick with sloping back was taken from the tomb of Iyry as were the relief slab and the doorpost, Figs. 8 and 10. It consisted of two horizontal blocks. When they were removed from their original position, they were shortened to lengths of about 164 and 146 cms. They broke after they served as roof slabs of tomb W. The lintel appears to have been designed for a double door. It is crowned all the way through by a cavetto cornice rising upon a thin torus moulding. The plaque-like table scene in the center of the lower section separates the two sub-lintels, each consisting of a horizontal line of inscription and a thick torus moulding beneath. However, the lintel most probably headed a diptychon and not actual doors.
The plaque (see Frontispiece) is about 35 cm. wide. Iyry, facing right, wears the curl of hair hanging down on his breast, which belongs to the robe of the high priest of Memphis, and the kherep staff which indicates a person of a higher class. He stretches his hand to the food, consisting mainly of bread and vegetables, which fills a wide-rimmed bowl put upon a wooden stand. This stand is ornamented with a garland of petals. A large lotus flower covers the food. The wife of Iyry attends the meal, smelling at a lotus flower. This scene is interesting as it represents an Empire version of a motive which was popular a millennium earlier. Being a basic element of the so-called “false doors” in tombs of the Old Kingdom, it always tops a niche indicating the door. Therefore, this position should be assumed in this late example as well. An attempt to reconstruct diptychon and niche is shown in Fig. 11.
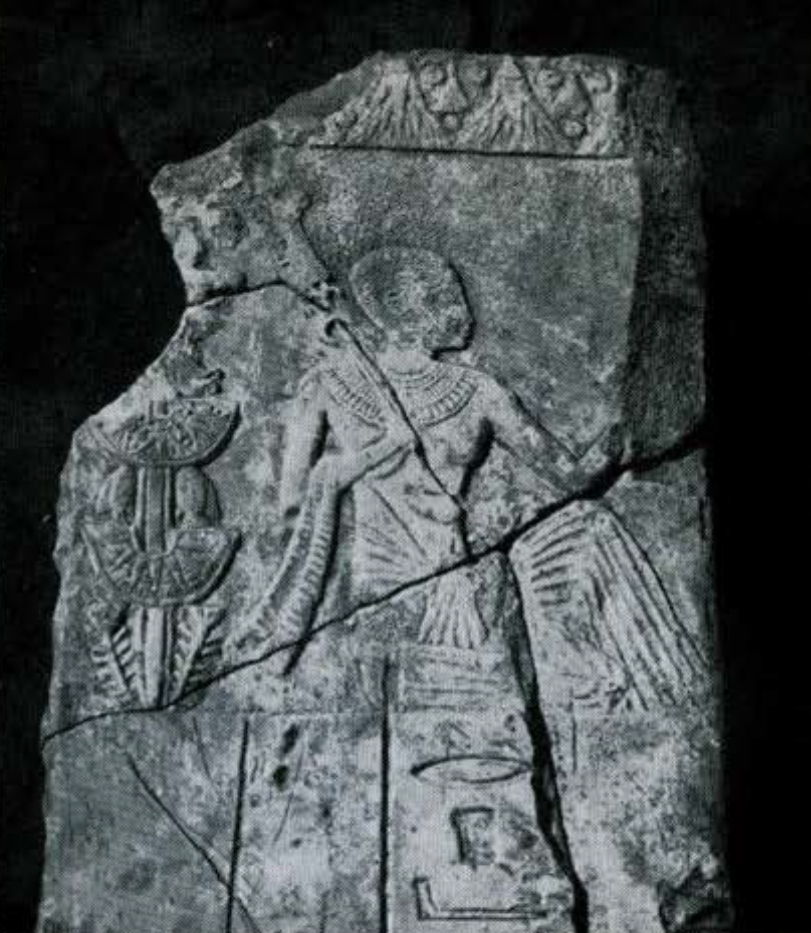
The doorpost is about 35 cm. wide and 16 cm. thick. Its present height is 161 cm.; its bottom is broken off. It was used as one of the slabs covering tomb W of our site and subsequently broken in several pieces like the other slabs originating from Iyry’s tomb. The representation topping a long vertical line of inscription shows Iyry kneeling and raising one hand in adoration toward the door. He carries the fan with ostrich feather and the crooked staff, insignia of his high rank, in his other hand. The ends of the sash worn around the hips are laid over his arm. Behind him is an offering of sorts, a column-shaped contraption with flowers, garlands of petals, fish, and fowl of which only the feet are preserved. Above him hangs a garland of lotus flowers and rosettes. The relief displays fine workmanship in spite of its bad condition. There may exist other doorposts headed by a representation, but I know of none similar to this one. The facts that the door jamb is only half as thick as wide and that the cross section is rectangular suggest that this doorpost served as a frame of a “false door” rather than as an actual doorway. An attempted reconstruction is shown in Fig. 11.
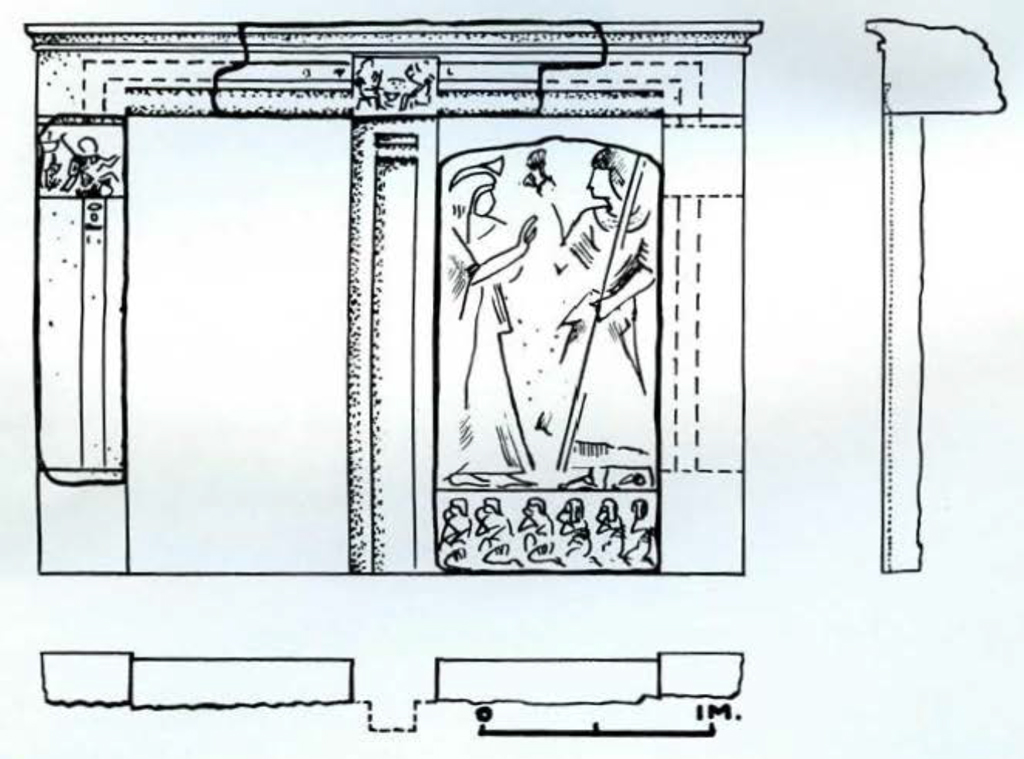
Image Number: 56479
All the three pieces of masonry originating from Iyry’s tomb are, to say the least, unusual. This fact lends support to the suggestion that they belonged to the same architectural feature of the tomb. I have tried to reconstruct this unit, although the attempt remains debatable. A crucial point may be anticipated. While we have not expressly examined the bottom of the lintel fragment I do not think we should have overlooked any device by means of which the slabs beneath were fastened. Nor was anything conspicuous noticed on the top of the doorpost. Therefore, no suggestion can be made for the manner by which the slabs were fastened. If, however, they were possibly fastened by means of gradually sloping joints at the top, this feature might have easily escaped our attention. If it was so, we should expect that the diptychon was supported by a thoroughgoing stone base. We were not prepared to try any reconstruction while we were in the field, and I had no opportunity to discuss the matter with the architect, M. Jacquet. Thus, much layman guesswork is included in the reconstruction. Still, it may be useful to offer this preliminary suggestion.
A few comments on details may be added. Straight and irregular lines indicate finished and unfinished surfaces respectively on the basis of my entries in the catalogue. It is assumed that the large panel was 15 cm. higher than it is now with the break at its top. The details of the niche are debatable to a greater degree than any other part of the diptychon. We have assumed that it was of brickwork. Probably the structure was put into a brick wall, for, otherwise, the main relief would have been prepared on blocks of masonry and the employment of the 2-meter high slab would have been avoided. No suggestion can be made as to the representation on the left side panel.
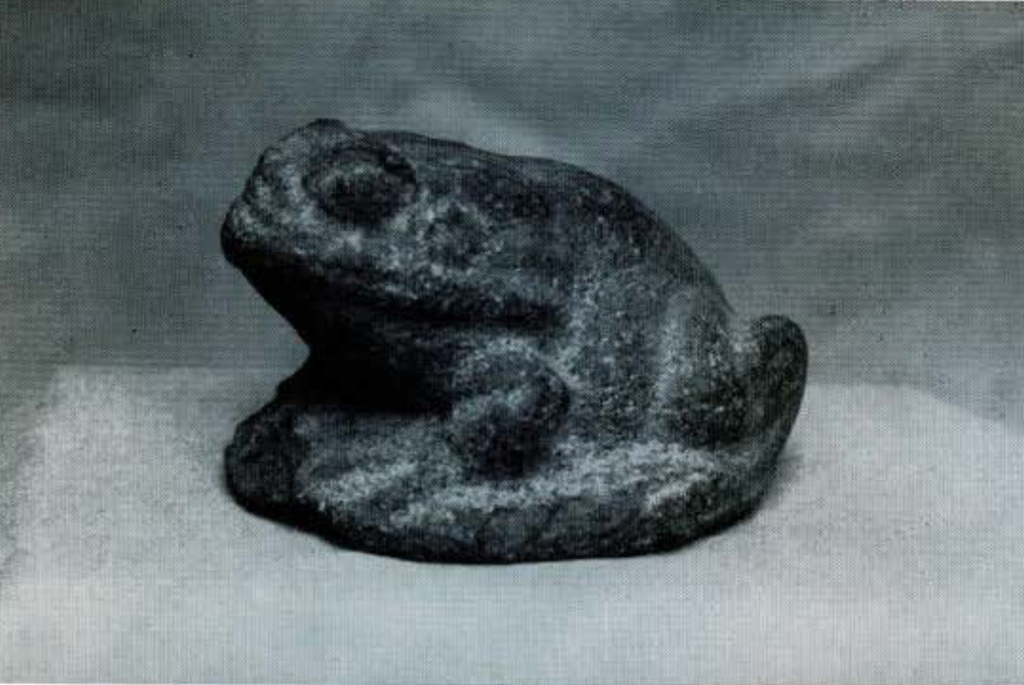
We found several objects not mentioned here which are important in one or another historical aspect. This toad is nothing but pleasant and by that has proved worth publishing. It is in black granite, 6 cm. high. No definite suggestion can be made here for the date of its origin. The Egyptians attributed magic power to the toad, presumably as protection against snakes. A stone figure of a toad and another one of a frog, which are known elsewhere, are pierced from the mouth to the rear, apparently for pouring water. A third one is not pierced, nor is this one. We may wonder how, if ever, it was actually employed. Some damage has been done at the toad’s right side and the base by fire.

